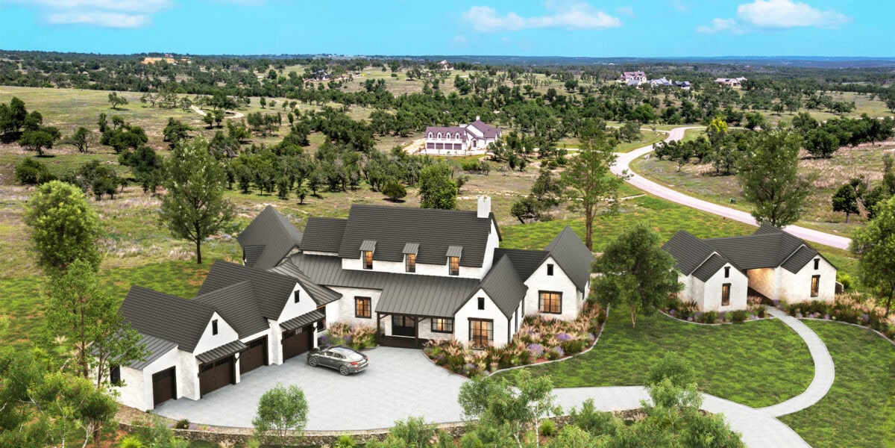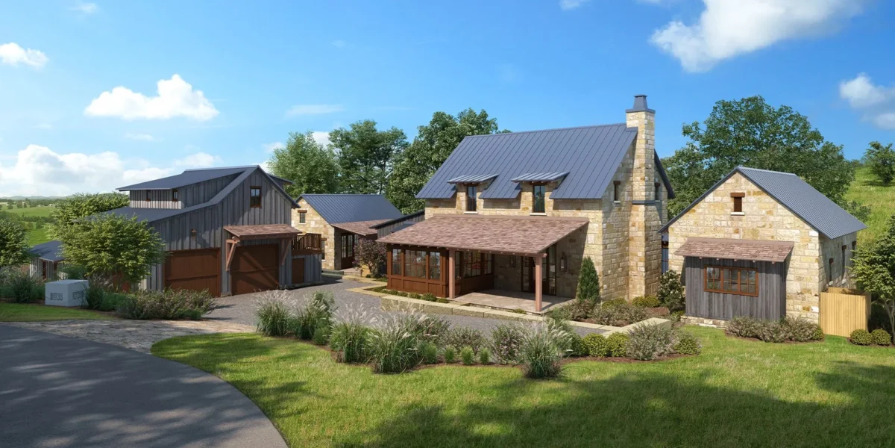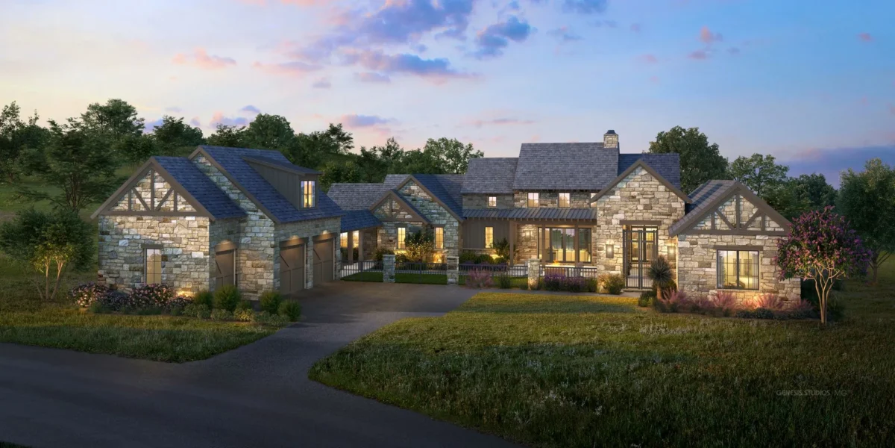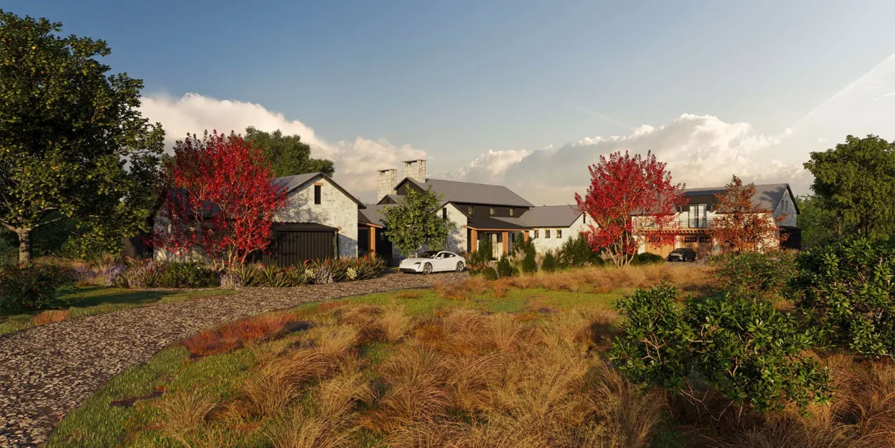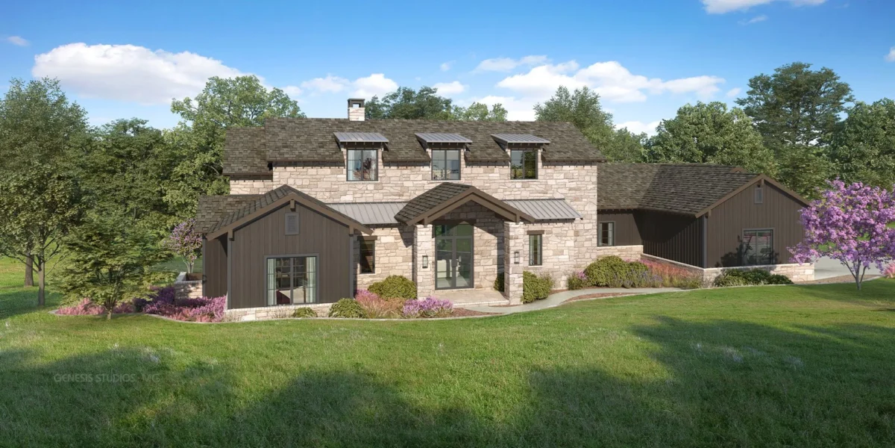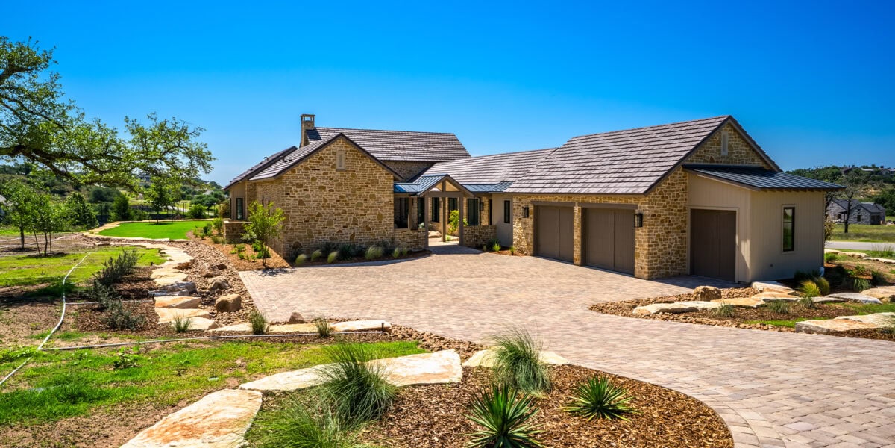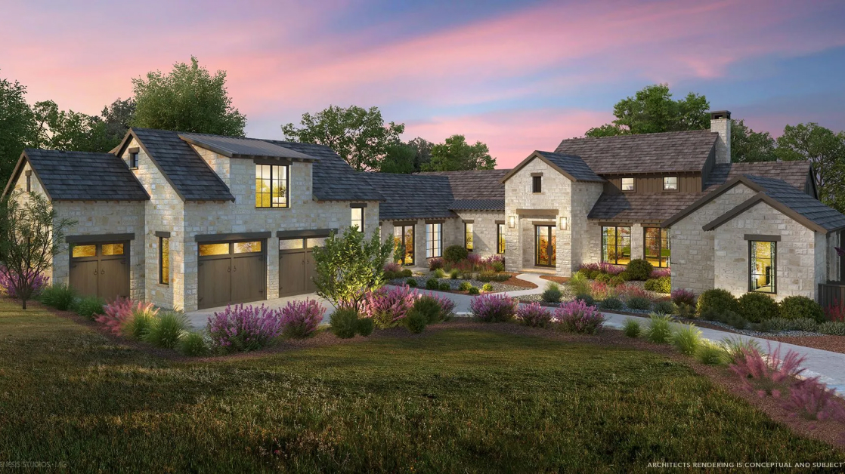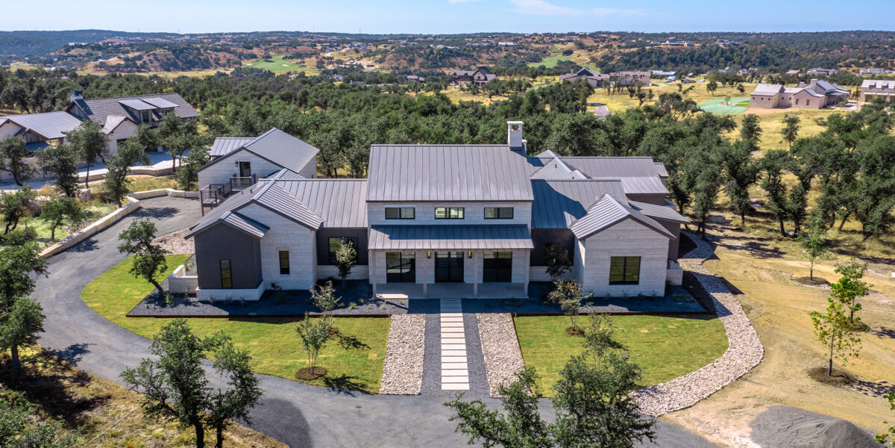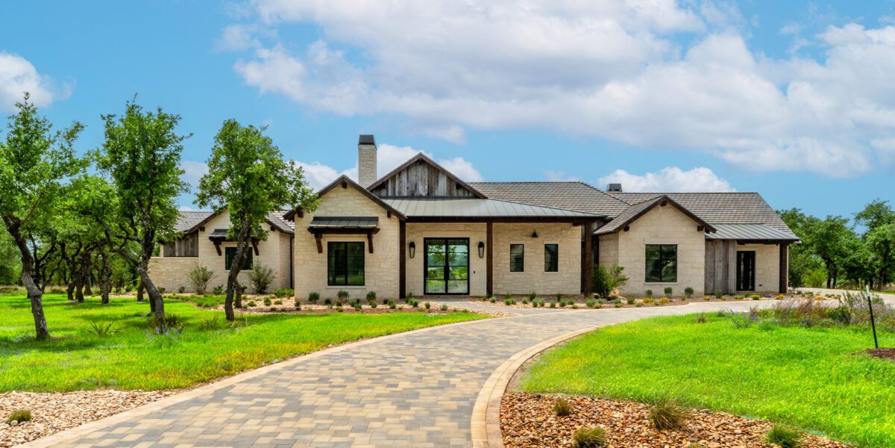825
Welcome to 30 Sutton Drive, a stunning new construction home on a spacious 2.14-acre corner lot in a prestigious gated community in Fredericksburg, TX. This exceptional property boasts breathtaking views and an array of luxurious features designed for comfortable living and entertaining. With 5 bedrooms and 5.5 bathrooms, this home offers ample space for families of all sizes. Located right down the road from the new Longhorn Landing, giving homeowners easy access to Boot Ranch’s newest high-end community amenities.
Enter the elegant foyer and be greeted by an open-concept layout that seamlessly connects the living, dining, and gourmet kitchen areas. The butler’s kitchen is perfect for hosting gatherings, while the expansive game room provides the ideal space for relaxation and fun. Retreat to the opulent master suite with a lavish master bath and a generous walk-in closet, ensuring your comfort and privacy. Each additional bedroom is thoughtfully designed, providing en-suite bathrooms for added convenience. Step outside to discover your outdoor entertainment oasis, featuring a fully equipped outdoor kitchen and plenty of space for gatherings.
The property also includes a golf cart garage, a detached casita perfect for guests or a private office, and an attached multi-car garage for your convenience. Enjoy the family-friendly atmosphere of this vibrant community, which offers walking trails and regular community events. Experience the perfect blend of luxury and tranquility at 30 Sutton Drive, where every day feels like a getaway. Don’t miss your chance to make this exquisite property your new home. A Boot Ranch Club Membership is required with each property purchase; annual Club dues are required. The Boot Ranch multi-generational membership extends member privileges to your parents, grandparents, children, adult children, grandchildren, and all their spouses so your family can enjoy exclusive membership privileges without additional membership dues. Call (830) 997-6200 to schedule a private showing of this one-of-a-kind Hill Country residence.
