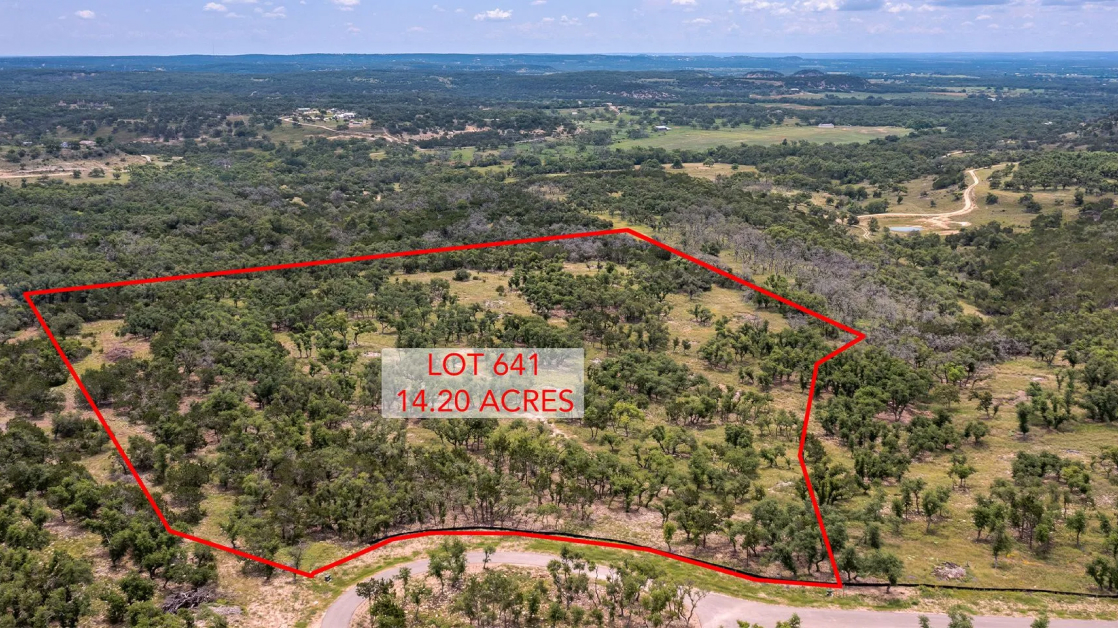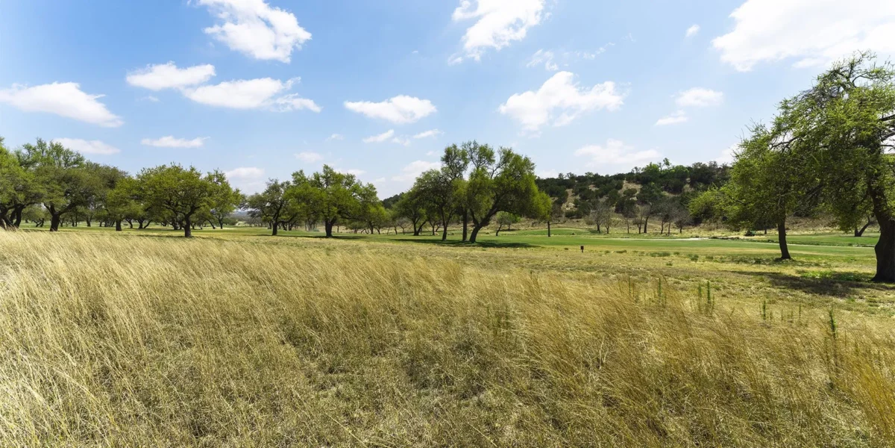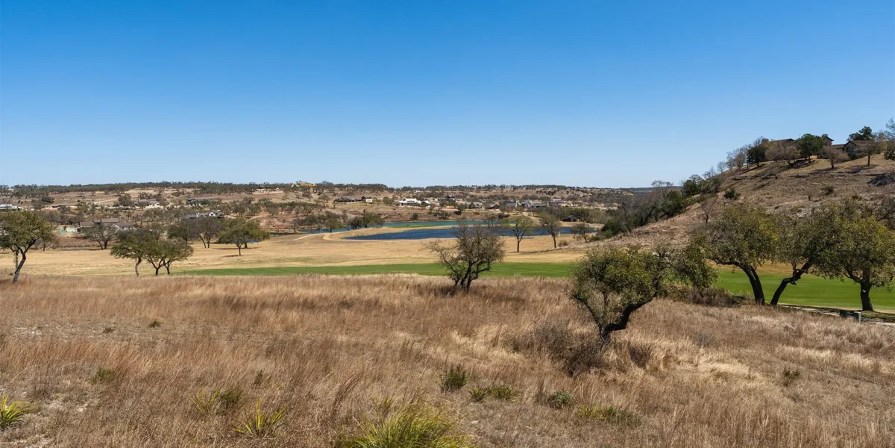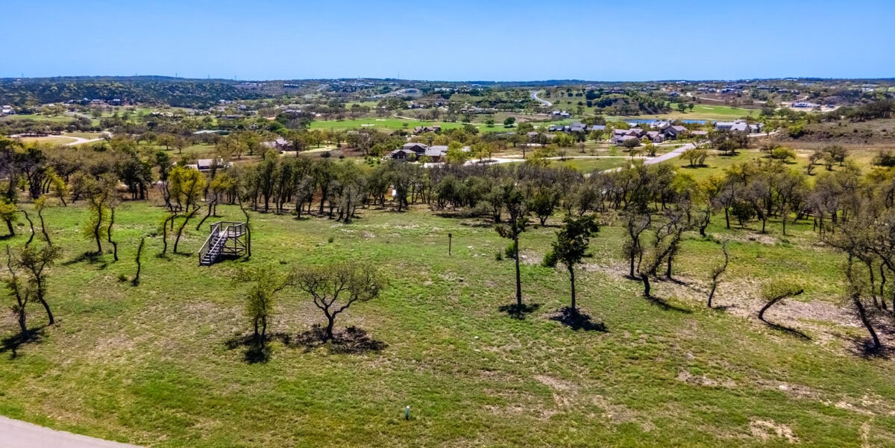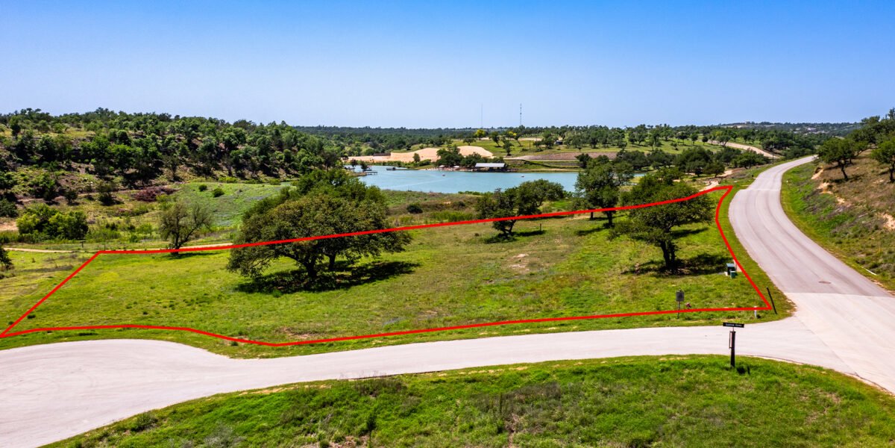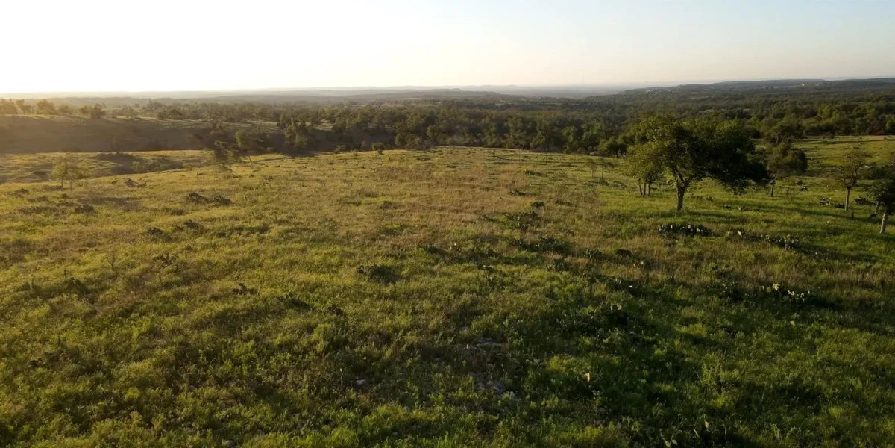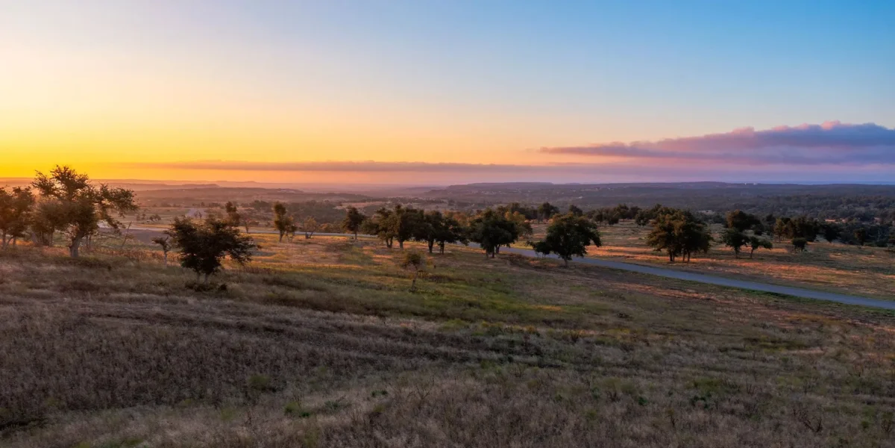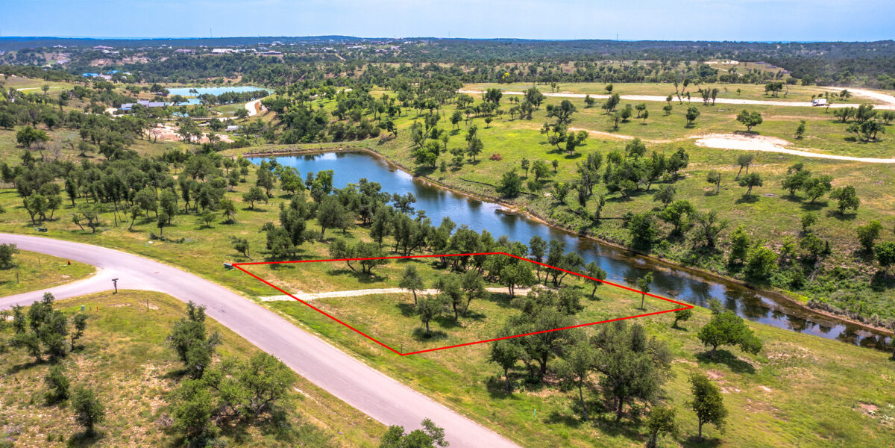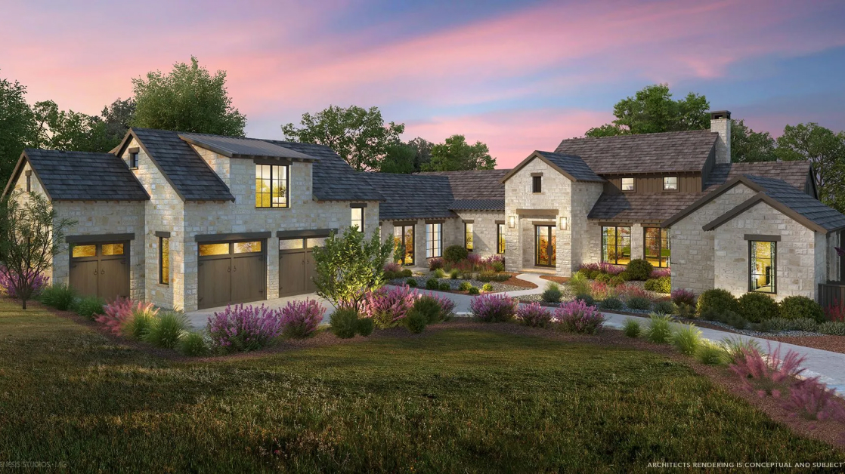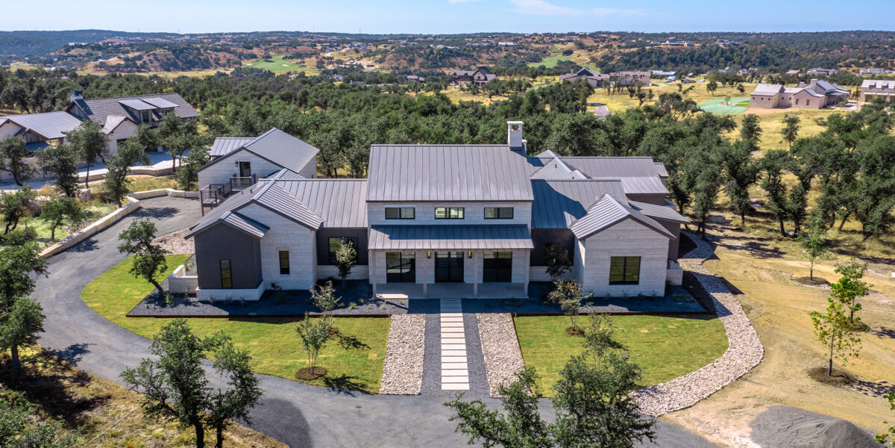Designed to be a gathering place for extended family and friends, this home offers exceptional outdoor living, a large upstairs bunk room, and back porch views to the southeast. Exterior materials include white limestone, steel and glass entry doors, black-clad windows, concrete wood-shake style roof, standing-seam metal porch roofs, and scored concrete flooring on patios and porches.
The gently sloping homesite high on scenic Lockhart Ridge provides long-range views toward the Clubhouse Village and captures the year-round southerly breezes in the outdoor living areas.
Inside, the two-story great room takes full advantage of the view with full-wall sliding French doors that lead to a 14’x40 covered terrace with open patio and fire pit beyond. The great room has a gas fireplace, large dining area, and breakfast bar on one side of the 12-foot kitchen island. Wide-plank white oak flooring is found throughout the home, along with exquisite fixed-finish selections that create a warm and elegant environment. A complete specifications book link is below.
No detail was overlooked in the open kitchen design which features a concrete farmhouse sink and premium Thermador appliances: 48” refrigerator, 48” six-burner and griddle gas cooktop with custom vent hood, double convection wall ovens, microwave drawer, dishwasher, and undercounter wine cooler and ice maker. The outdoor kitchen includes a 42” Sedona built in gas grill with stainless steel vent hood, undercounter fridge, concrete counter tops and lots of storage.
The master suite features an oversize walk-in closet with built-in storage, bathroom with freestanding soaking tub and shower, beamed ceilings in the bedroom, and a private covered terrace. An adjacent bedroom could double as a study or nursery. On the opposite end of the home is a junior master suite and fourth bedroom that share a covered terrace.
The upstairs is built for good times, with a huge game room with vaulted exposed-beam ceilings, beverage bar and big covered balcony, a full bathroom, and a bunkroom designed to handle a crowd. A Boot Ranch Club Membership is required with each property purchase. The Boot Ranch multi-generational membership extends member privileges to your parents, grandparents, children, adult children, grandchildren, and all their spouses so your family can enjoy exclusive membership privileges without additional membership dues.
This home is ready to build.
Square footage calculations:
First floor interior living: 3,426 sf
Second floor interior living: 698 sf
Total Heated Area: 4,124 sf
Garage: 896 sf
Outdoor covered living: 1,163 sf
Total Under Roof: 6,183 sf
