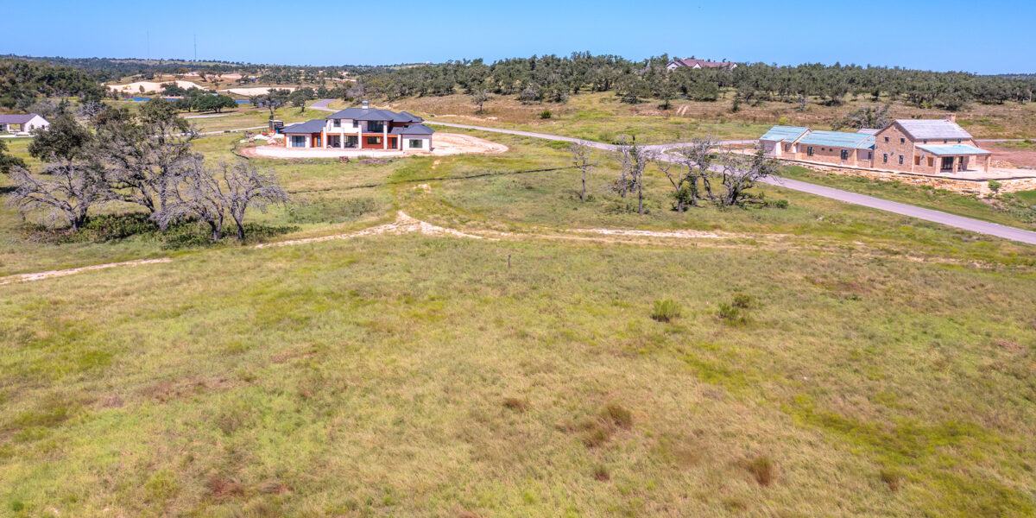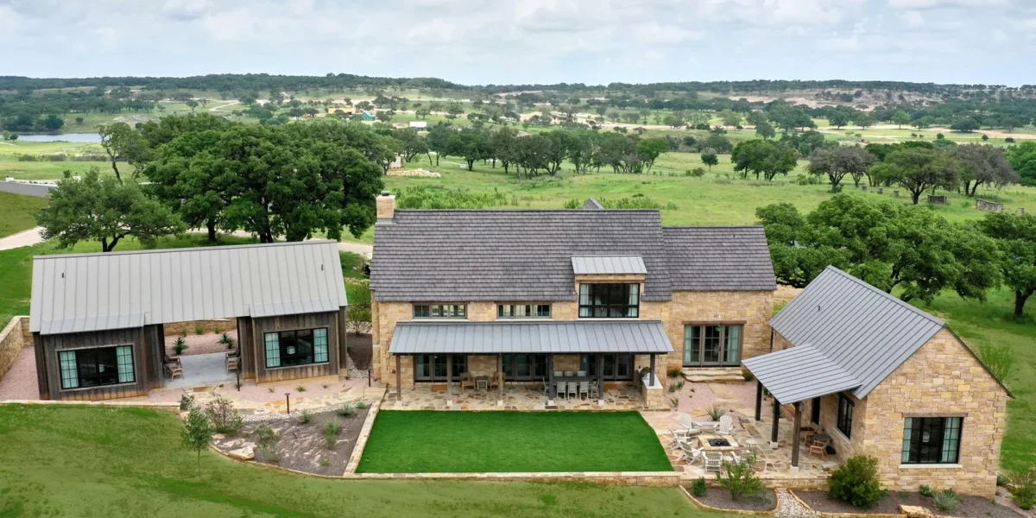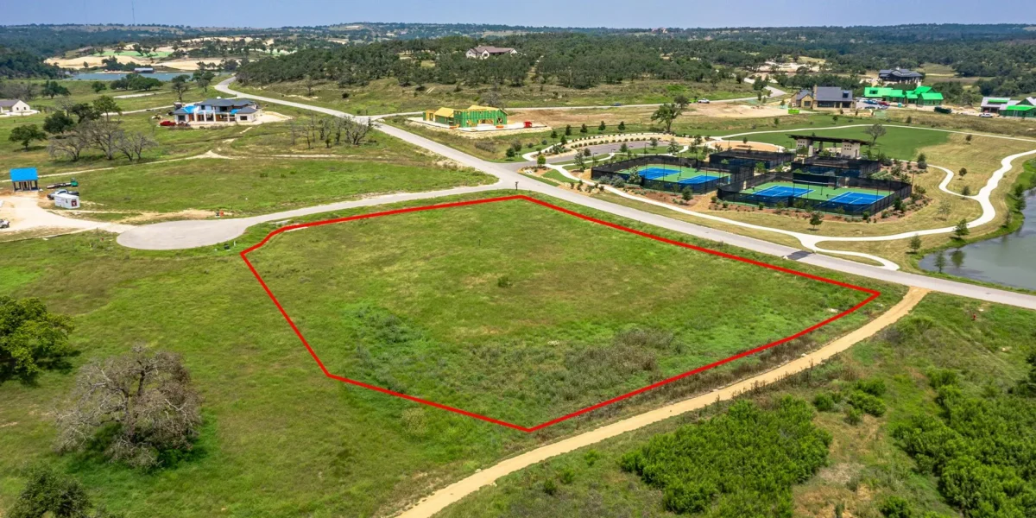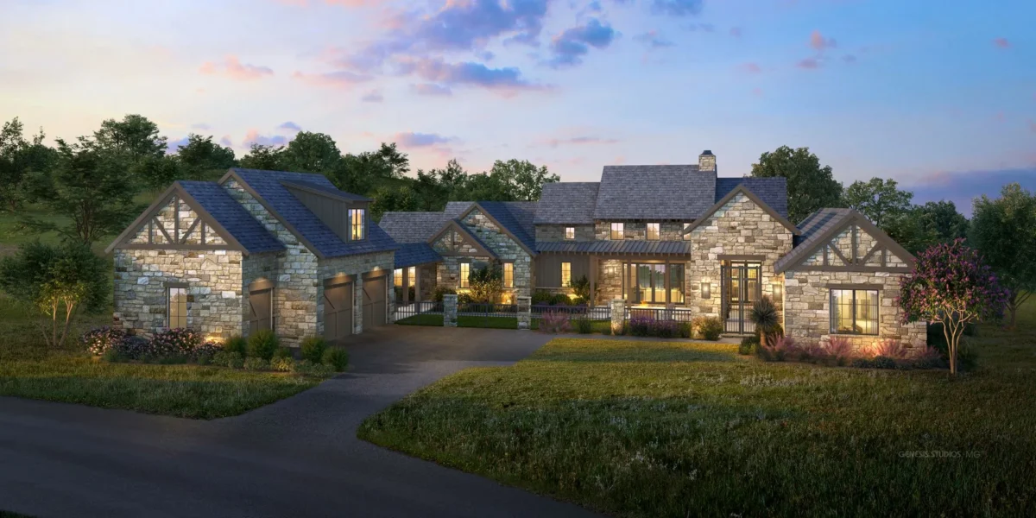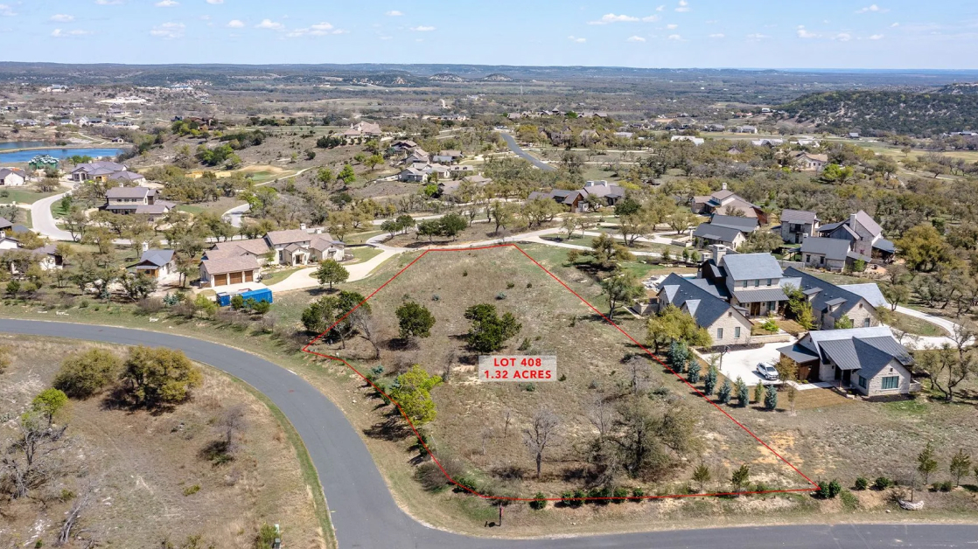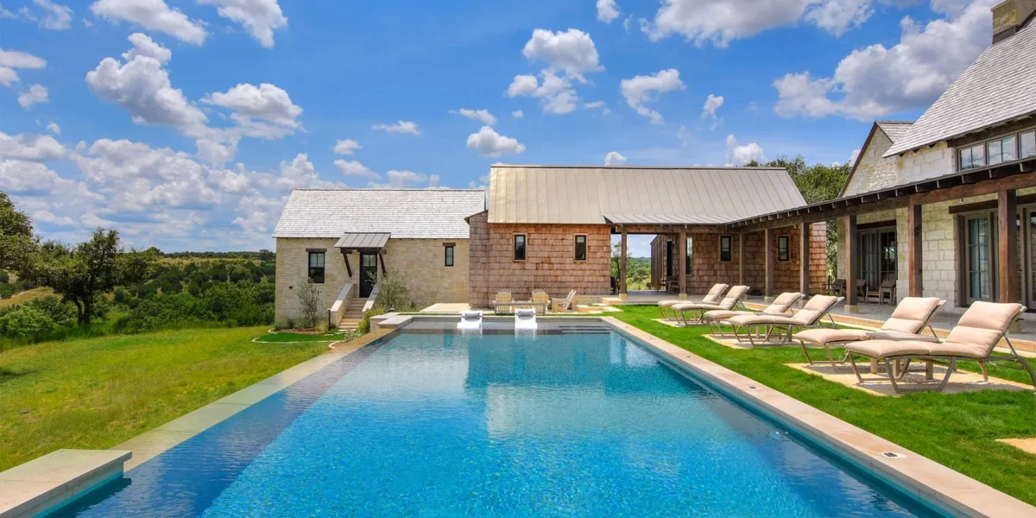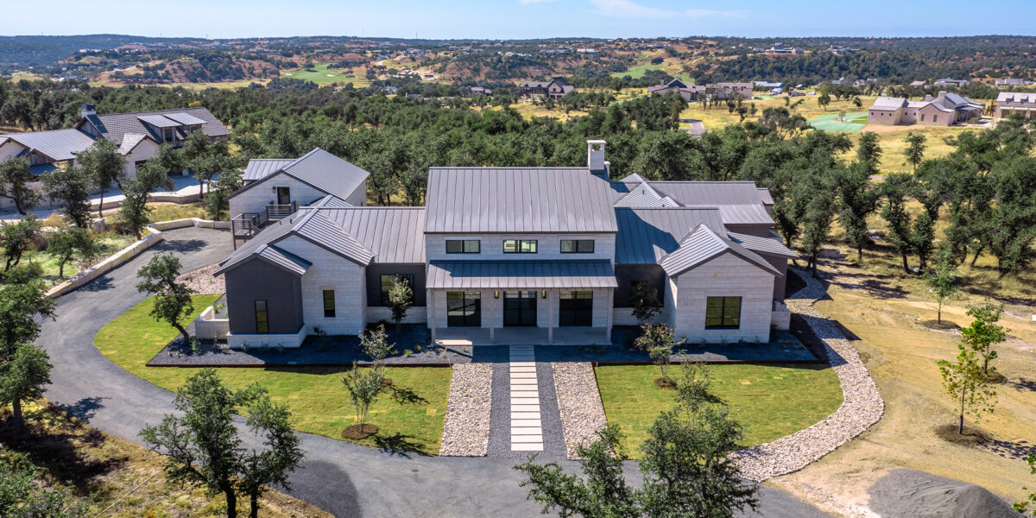Designed by Gene Hodgson of Pollard-Hodgson Architects, this transitional floor plan is inspired by Fredericksburg’s historical architecture with a contemporary flair. Donna Figg Design has selected fixtures and finishes in your choice of either modern or rustic themes and DMB Custom Homes, one of our approved builders, will build the home on this high-elevation homesite located on Beaumont Drive in the northwest part of the property above the Lakeside Village.
Exterior materials include native limestone, cedar board-and-batten siding, cement shake roof shingles, and standing seam metal porch roofs. Plans include extensive native landscaping to complement the beauty of the Texas Hill Country.
The entry foyer leads to a dramatic great room with 20′ beamed ceiling, a full-height gas-fired stone fireplace, and a generous dining area. The kitchen features both a breakfast bar and dining nook, a bar with ice maker and wine cooler, and premium appliances including a 48″ gas range, a 48″ built-in refrigerator, dishwasher and microwave drawer. The living space extends onto a covered outdoor porch with fireplace and adjacent covered outdoor kitchen area. Beyond is a back porch that includes a fire pit and ample room for a future pool.
The primary suite includes a private covered porch, a bathroom with shower, soaking tub and two vanities, and a huge closet with extensive built-ins. The opposite wing of the home includes the guest bedrooms and baths, laundry room, pantry, powder room, and wet bar with built-ins. A covered breezeway leads to an oversized 2 car garage with golf cart storage, and to an outdoor stairway up to the 2nd floor guest suite with wet bar, closets, bath, and covered porch. This space can also be used as an office or workout studio. This plan can be expanded to include an optional casita, entry tower and courtyard fencing for additional costs.
Whether you’re looking for a private retreat or an entertainer’s dream, this property combines sophistication, comfort, and unparalleled beauty in one spectacular package. Don’t miss your chance to call this extraordinary residence your own. A multi-generational Boot Ranch Club membership is included with the purchase of this home; annual Club dues are required. Contact us today at (830) 997-6200 to schedule a property tour and experience the future of upscale living.
