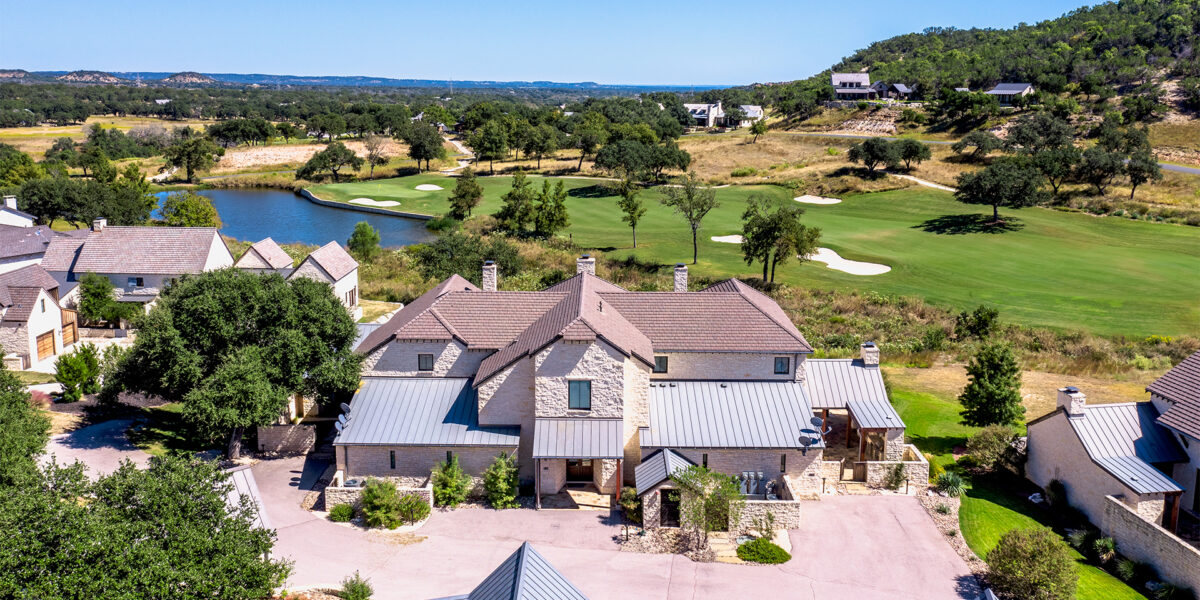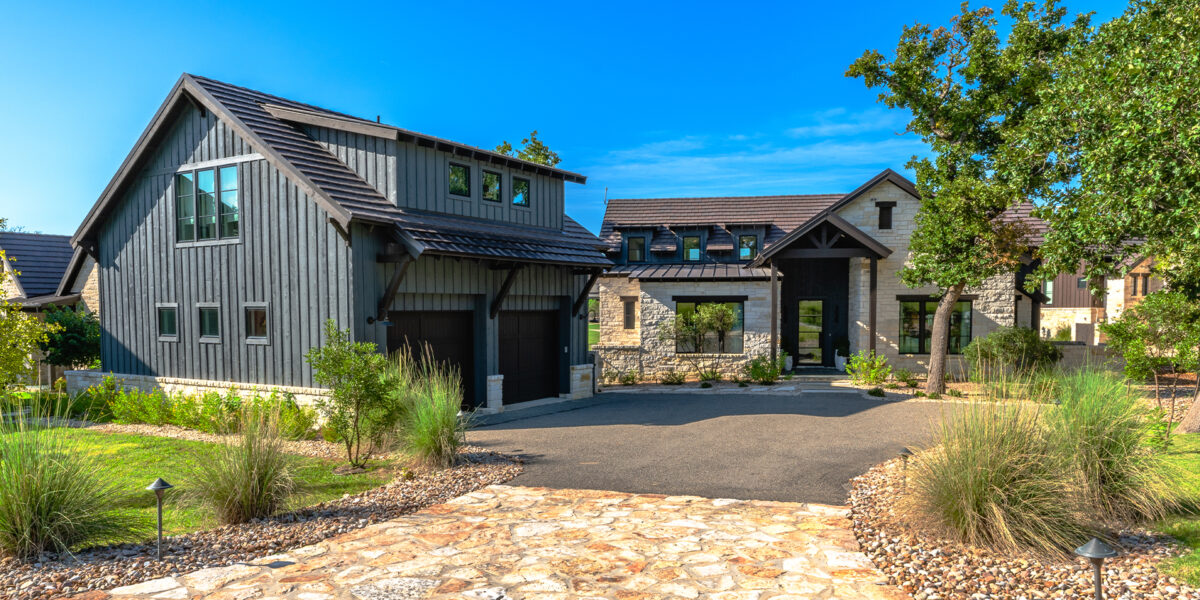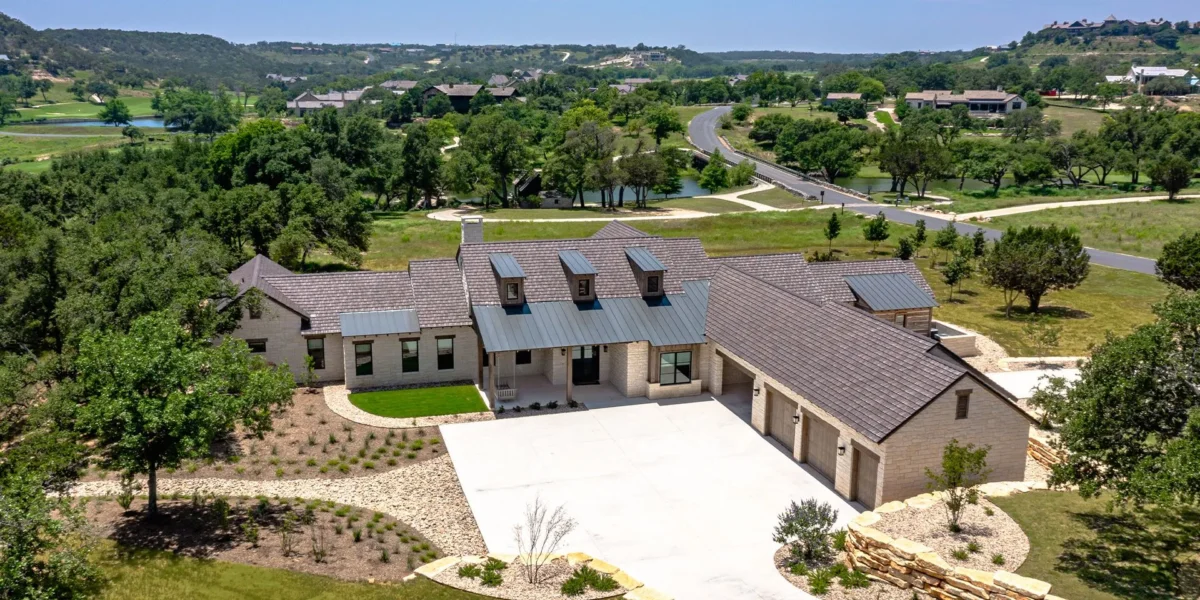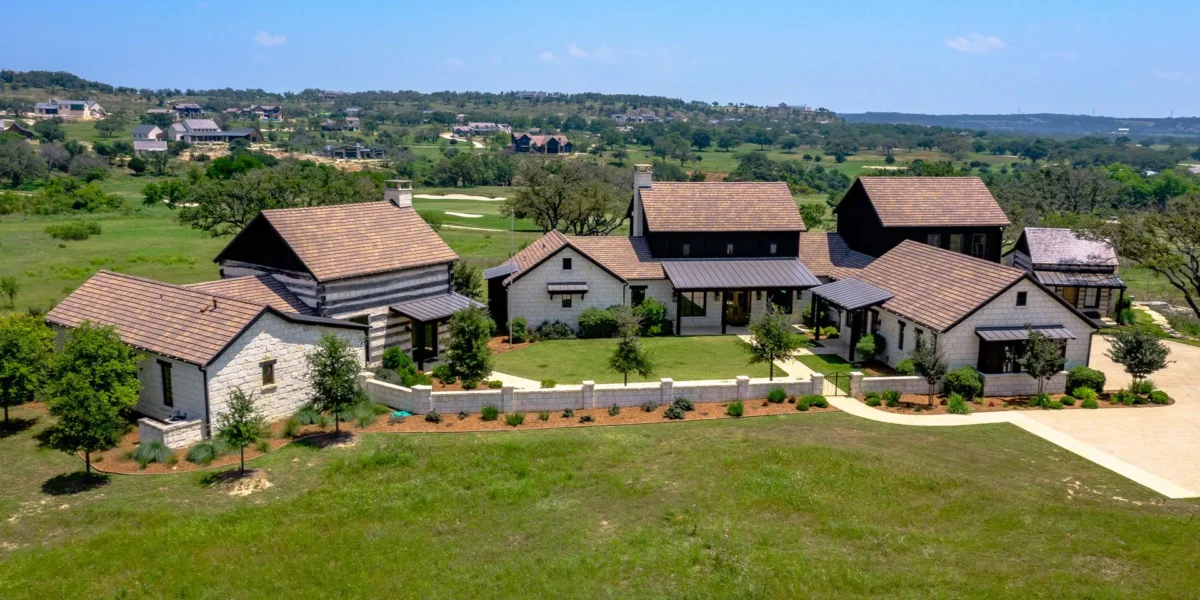VH 202P
This Penthouse condominium residence overlooks Hole 9 of the Boot Ranch Golf Course, with gorgeous views to the east. The award-winning team of architect Don B. McDonald and interior designer Donna Figg have created a home with wonderful spaces and meticulous detailing in the finishes and fixtures. The ground-floor entry foyer has extensive storage, a private elevator, and a grand staircase to the second-floor living area. The great room is truly grand, with vaulted ceiling, gas-fired stone fireplace, wet bar, dining area, and beautifully appointed open kitchen and walk-in pantry. The master wing includes a large bedroom, his-and-hers closets, and a lavish bathroom with a free-standing soaking tub, shower, and double vanities. A junior master suite and guest suite both provide ample room and complete privacy. A cozy bonus room is ideal for use as a study or wine cellar. This home includes a two-car detached garage and parking for two golf cars. Membership is required with the purchase of property.; annual Club dues and Village Home association dues are required. The Boot Ranch multi-generational membership extends member privileges to your parents, grandparents, children, adult children, grandchildren, and all their spouses so your family can enjoy exclusive membership privileges without additional membership dues. Call (830) 997-6200 to schedule a private showing of this one-of-a-kind Hill Country residence.
Price: $3,795,000
Address: 176 Putting Park Drive (VH 202P)
City: Fredericksburg
State: Texas
ZIP: 78624




