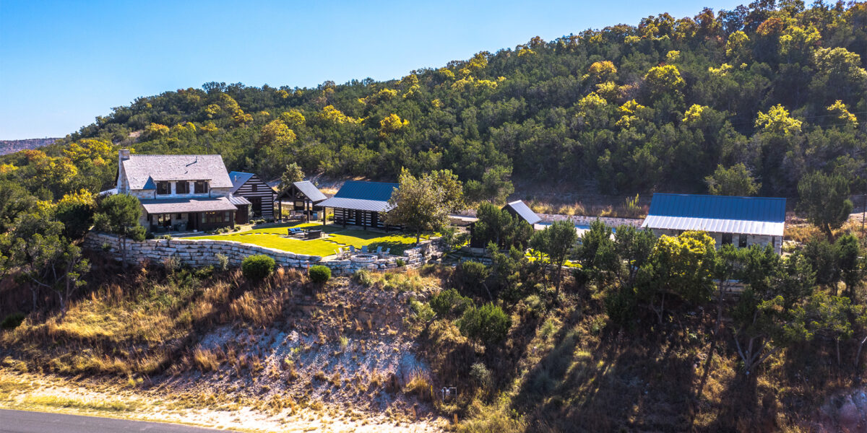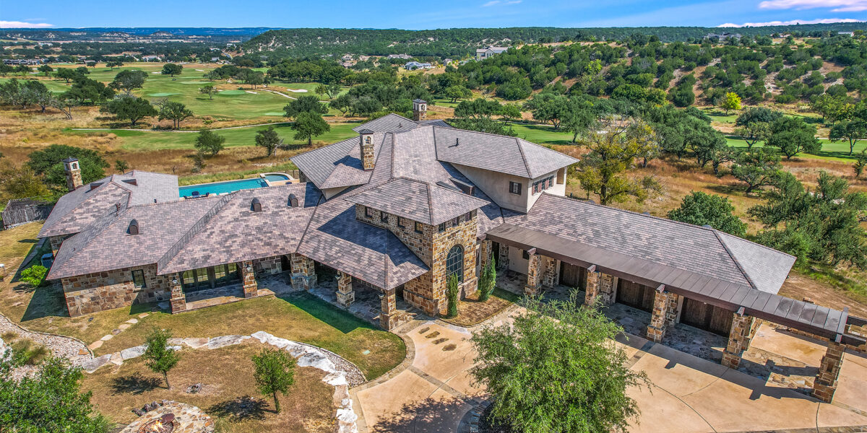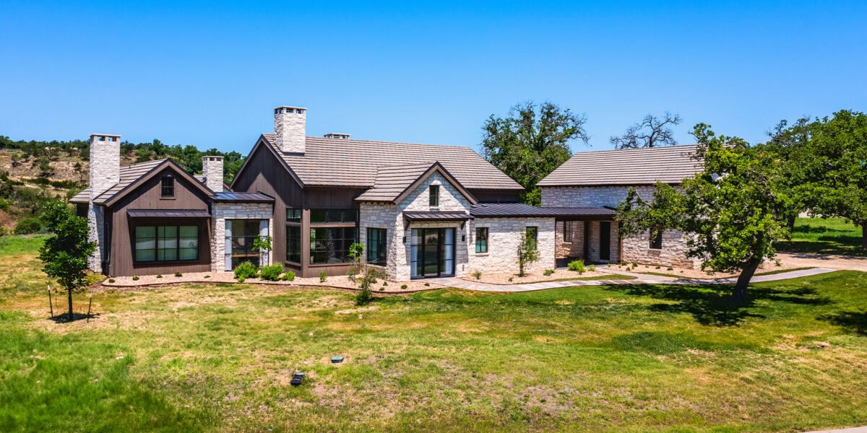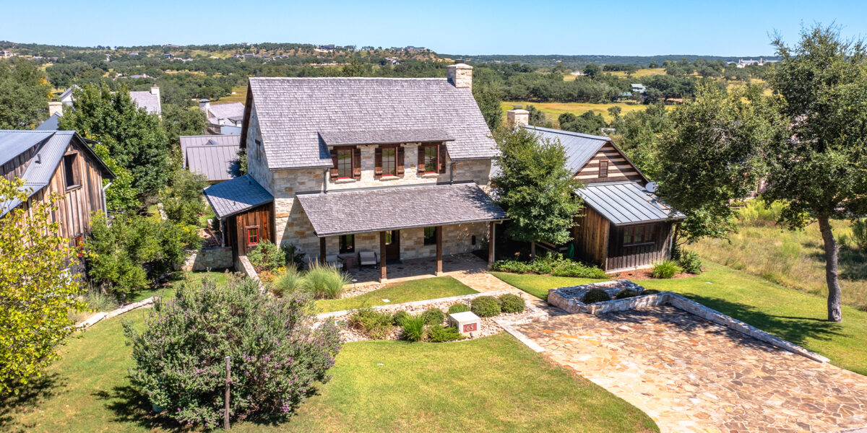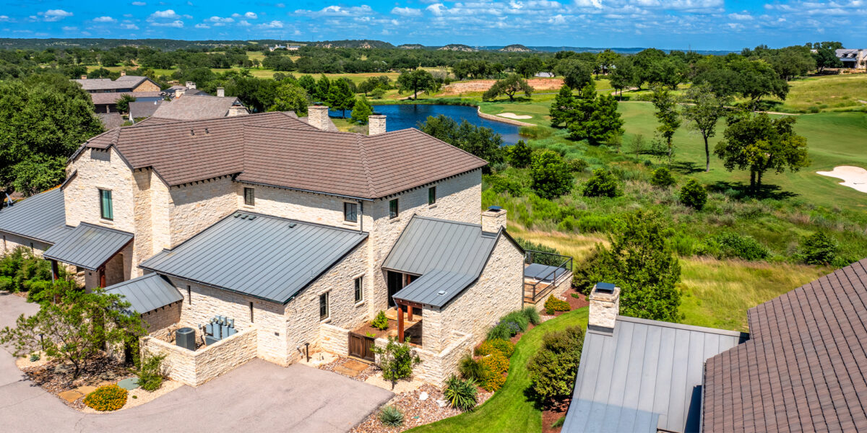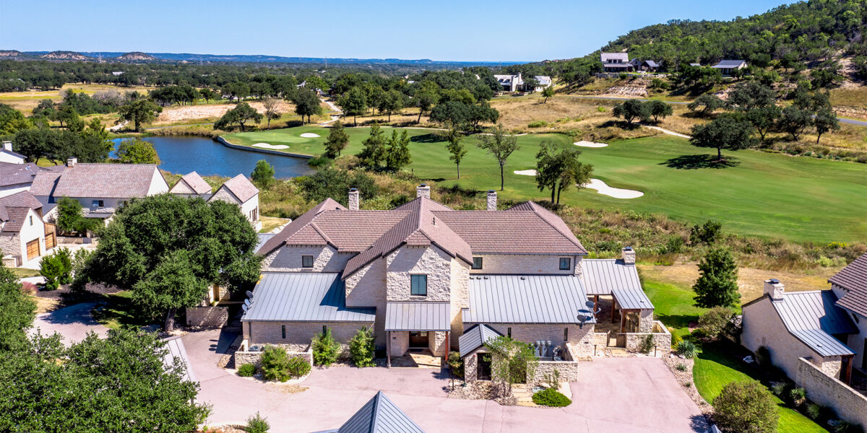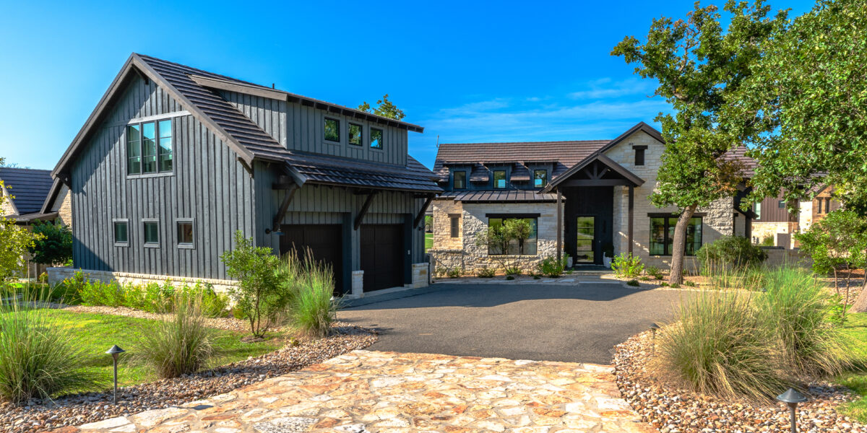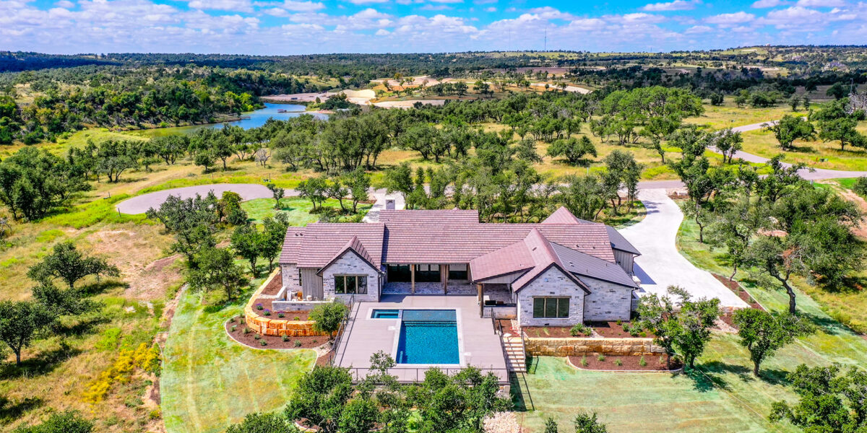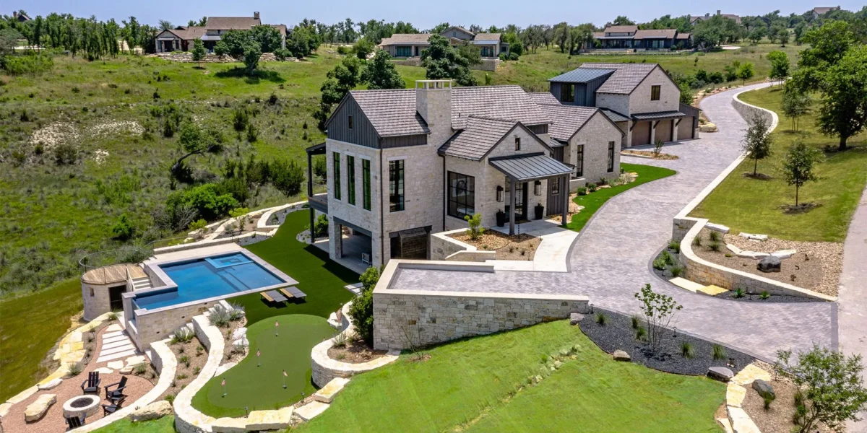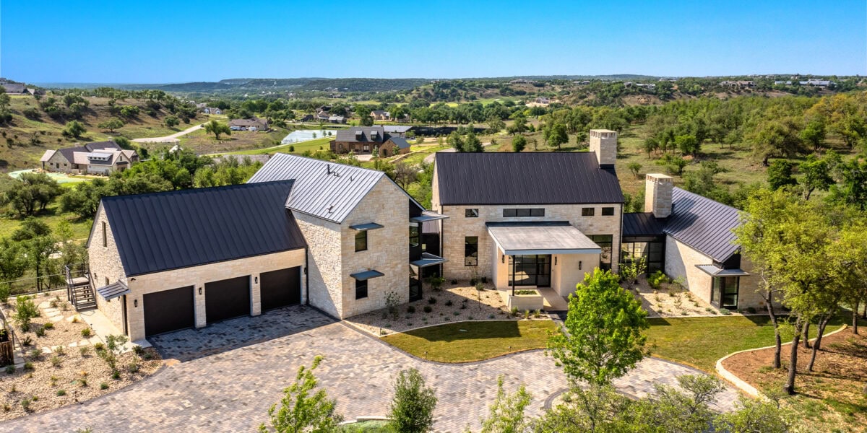324
This luxurious Overlook Cabin has an incomparable view from the 9th hole on the Boot Ranch Golf Course to the Clubhouse at the top of the hill and everything in between. Historically inspired Overlook Cabins at Boot Ranch reflect the massing and materials found in 19th-century Fredericksburg residences.
The two-story main gathering house has generous front and back limestone porches as well as a limestone fireplace within the two-story great room. Its native stone façade is complemented by the stone framework defining the dining room entrance. The dining area’s rustic finish is true to the construction techniques of early Fredericksburg, with wood walls and ceiling beams. The main house features an open kitchen with premium appliances and a breakfast bar, a rustic dining room with windows on three sides, a laundry room, a downstairs master suite, and an upstairs guest suite. Nearby is a pantry, powder room, and large laundry room. The primary bedroom suite features rustic log walls, a cathedral ceiling with beams, and a stone fireplace with gas logs. The bathroom features his and her vanities, a generous shower, and a free-standing tub.
The two detached guest houses include two private guest suites each. The stand-alone building between the guest cabins is currently used as an office/study but can serve multiple needs. The detached 2-car garage features cart storage and ample parking spaces. This home has the benefit of being close to the Putting Park, Driving Range, Ranch Club, Clubhouse Village, and Metzger Market. It offers an incredible yard, patios, and pavilion for parties and exceptional private accommodations for guests. There is not another property like this in Boot Ranch. Don’t miss your chance to call this extraordinary residence your own. A Boot Ranch Club Membership is required with the purchase of property. The Boot Ranch multi-generational membership extends member privileges to your parents, grandparents, children, adult children, grandchildren, and all their spouses so your family can enjoy exclusive membership privileges without additional membership dues. Contact us today at (830) 997-6200 to schedule a property tour and experience the future of upscale living.
Details:
Price: SOLD
Address: 42 Riviera Cove (Lot 324)
City: Fredericksburg
State: Texas
ZIP Code 78624
