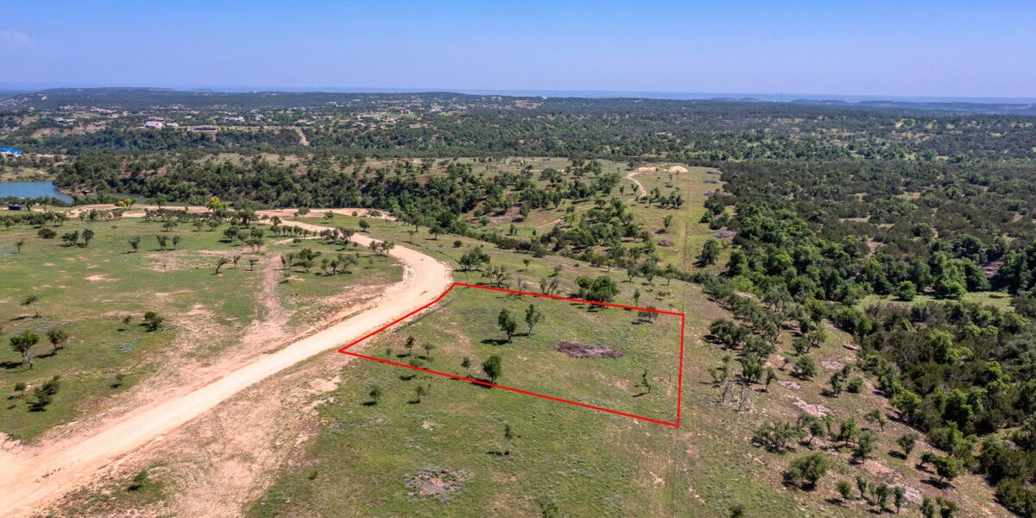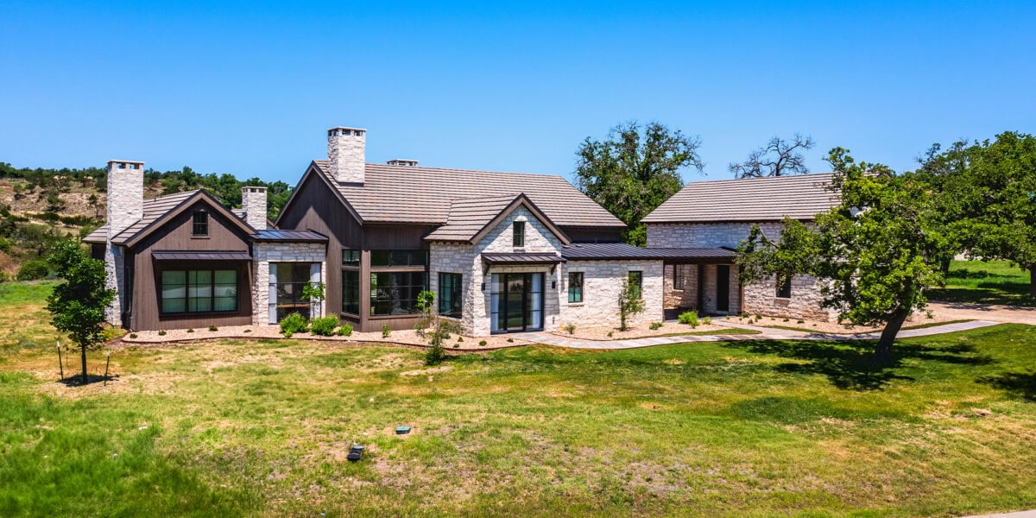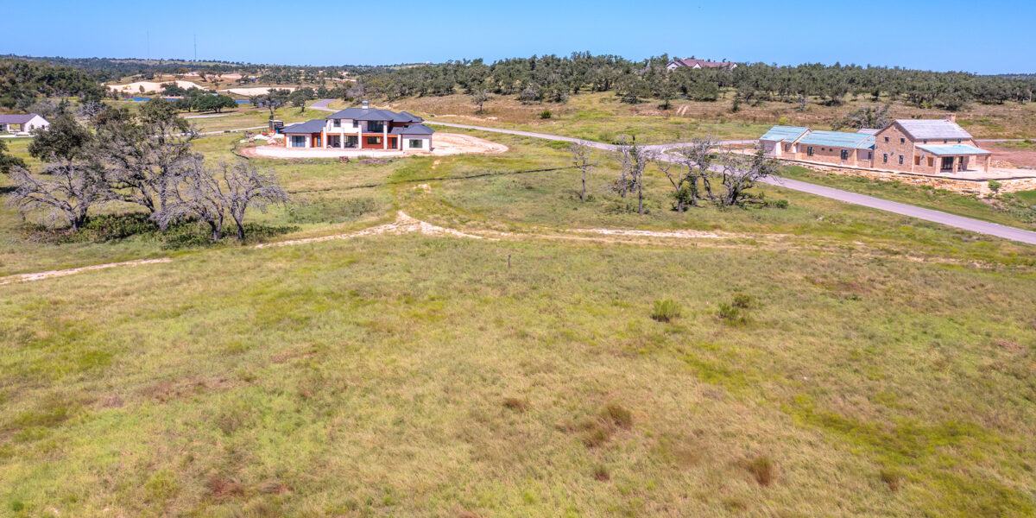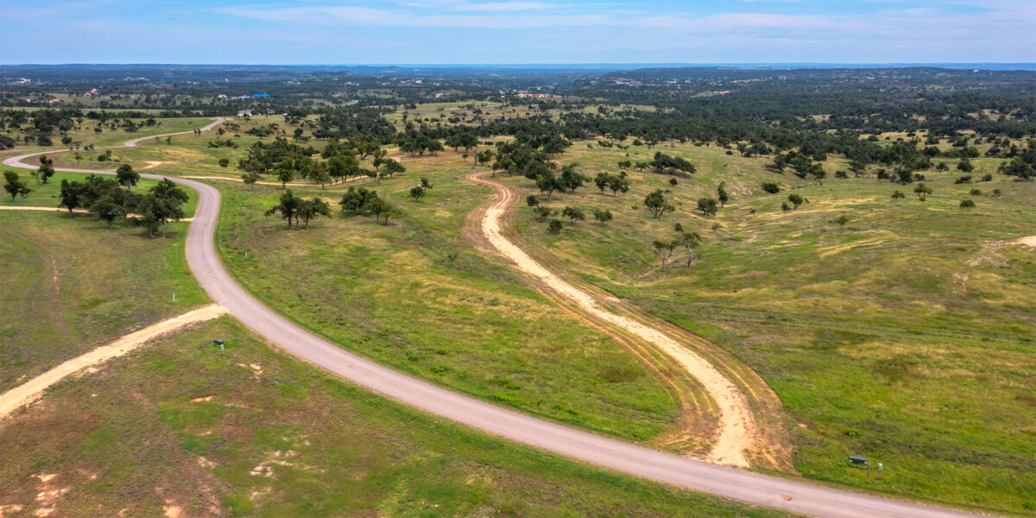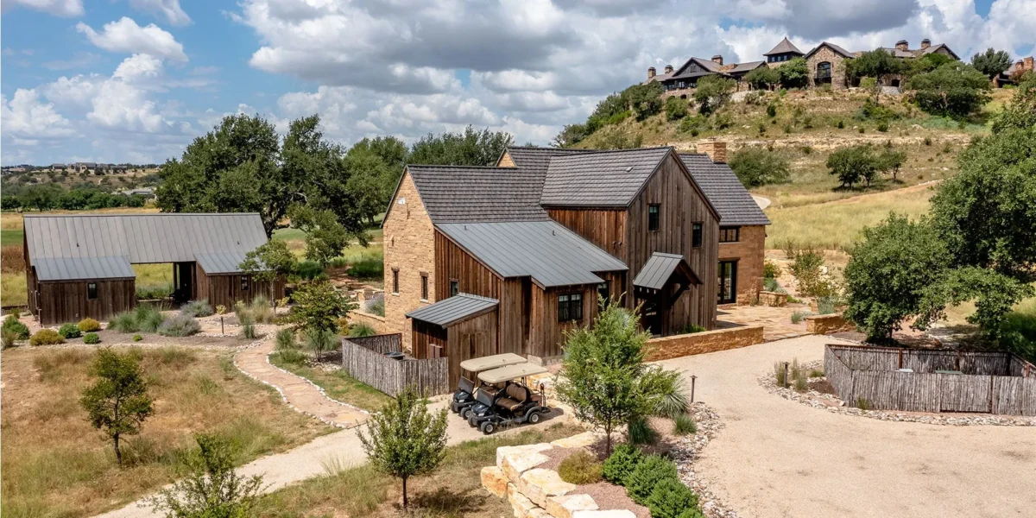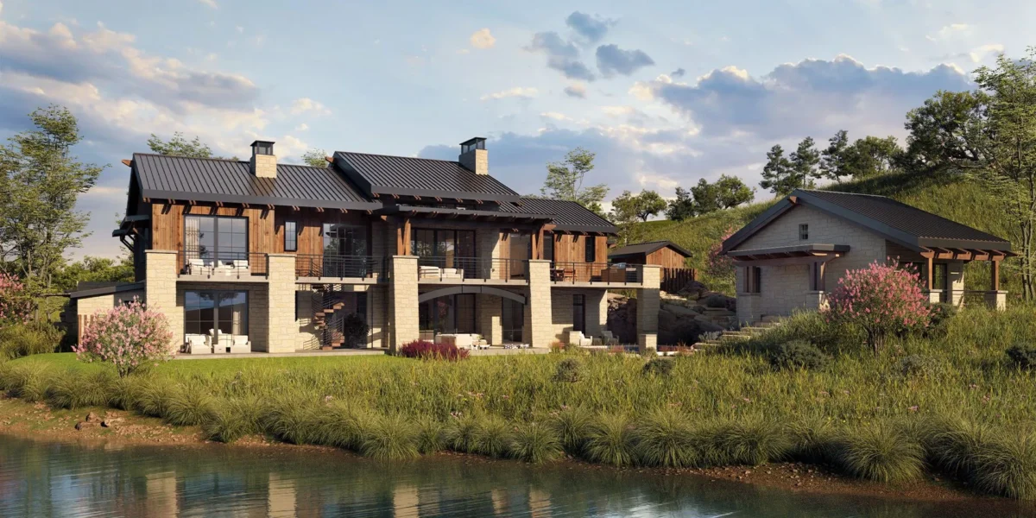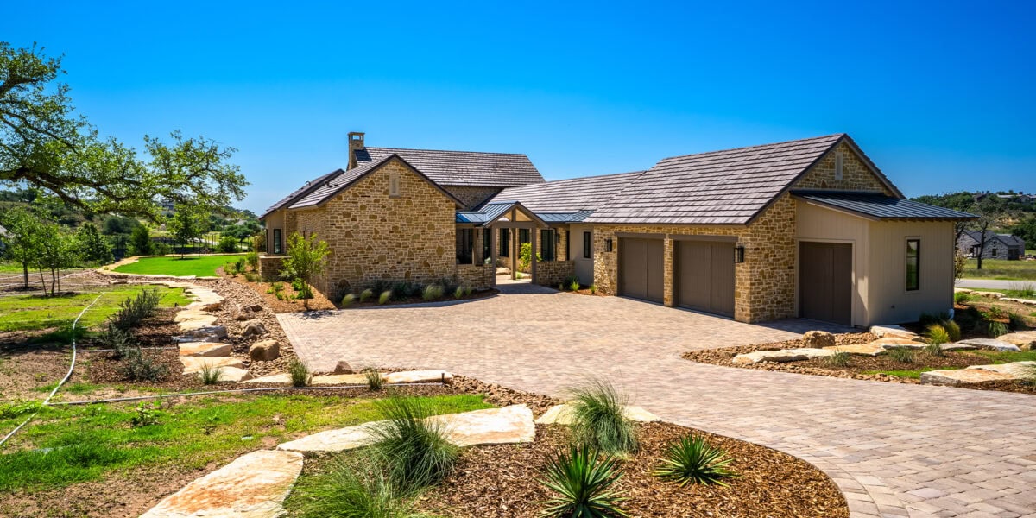Are you a fan of racquet sports? Imagine living right above the newly constructed Racquet Club. This fantastic hill-country style custom home, situated on less than one acre, can make your dream come true. It is the first home on the right side of Lago Vista Drive, giving you the convenience of walking to the Racquet Club, and a short cart ride to the Longhorn Landing, Clubhouse, and Ranch Club. This impressive four-bedroom, four-and-a-half-bath house features 4,026 sq. ft. of conditioned space.
As you enter the private courtyard through the breezeway, you will immediately find the entrance to the attached one-bedroom, one-bath casita to your left. To the right of the entrance, you will see the gallery with three sets of French doors opening into the courtyard. Walking straight through the courtyard’s main entrance will lead you to the foyer, where you can find the master suite on the left side, including a spacious bath with a glass shower, free-standing tub, and double vanities.
Back into the main room, you will be amazed by the 24′ stackable sliding glass doors that provide an incredible view of the covered terrace and the Racquet Club. The vaulted ceiling, wood beams, and clerestory windows above perfectly complement the large 42″ stone fireplace. The floor plan features an open kitchen right off the great room, with a stately 12’x5′ island, a breakfast bar, top-of-the-line luxury appliances, and an ingenious pass-through window that connects to the outdoor kitchen.
Down the gallery hall, you will find a bar/butler pantry, powder room, two additional bedrooms, two bathrooms, a mudroom, and a laundry. This incredible layout offers versatility while still maintaining privacy for family and friends. The natural light pouring in from the manicured courtyard gives this home a wonderful brightness. The garage can accommodate two vehicles and a space for your golf cart. A Boot Ranch Club Membership is required with each property purchase; annual Club dues are required. The Boot Ranch multi-generational membership extends member privileges to your parents, grandparents, children, adult children, grandchildren, and all their spouses so your family can enjoy exclusive membership privileges without additional membership dues. Call (830) 997-6200 to schedule a private showing of this one-of-a-kind Hill Country residence.
CONDITIONED SPACE:
Main House: 3,514 sq. ft.
Casita: 512 sq. ft.
TOTAL CONDITIONED SPACE: 4,026 sq. ft.
UNCONDITIONED SPACE:
Garage & mechanical: 893 sq. ft.
Porches & Patios: 765 sq. ft.
TOTAL UNCONDITIONED SPACE: 1,658 sq. ft.
GRAND TOTAL: 5,684 sq. ft.
