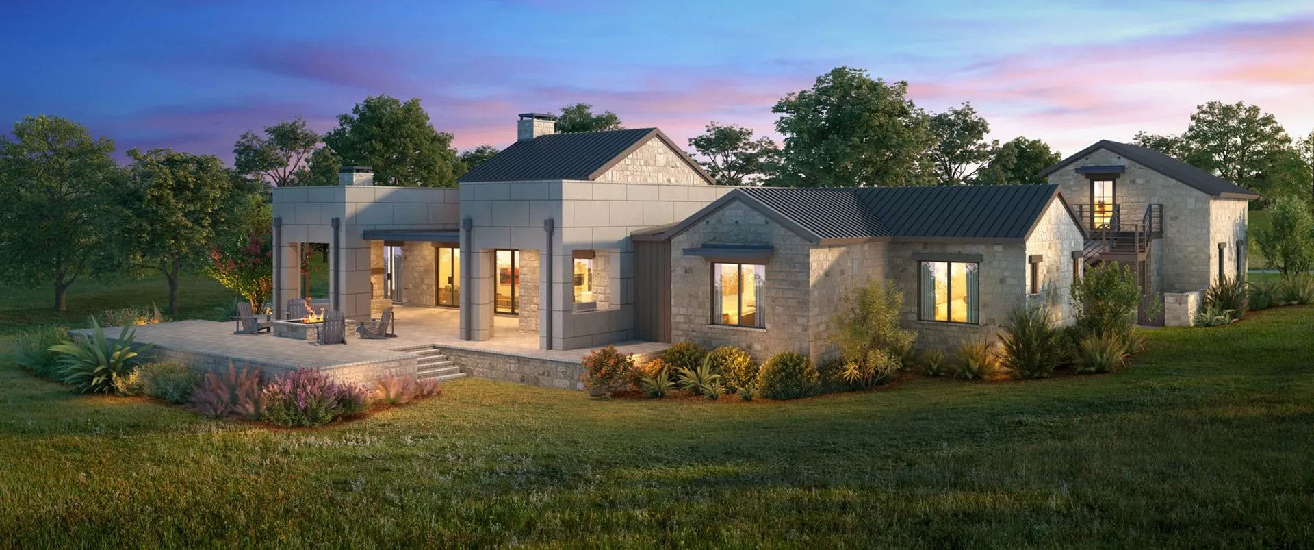
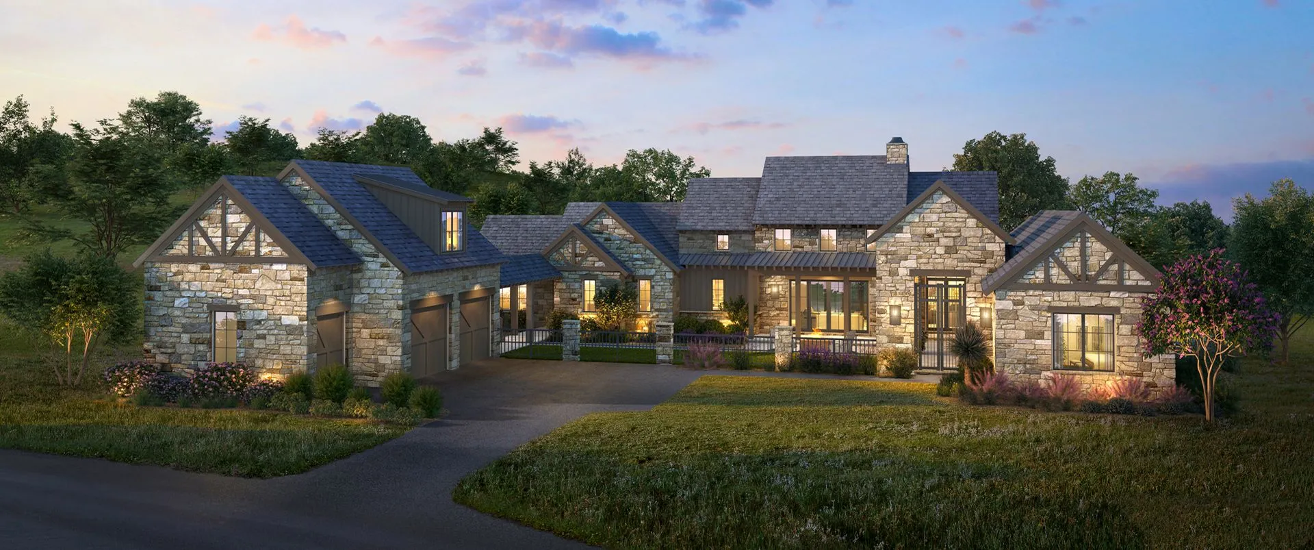
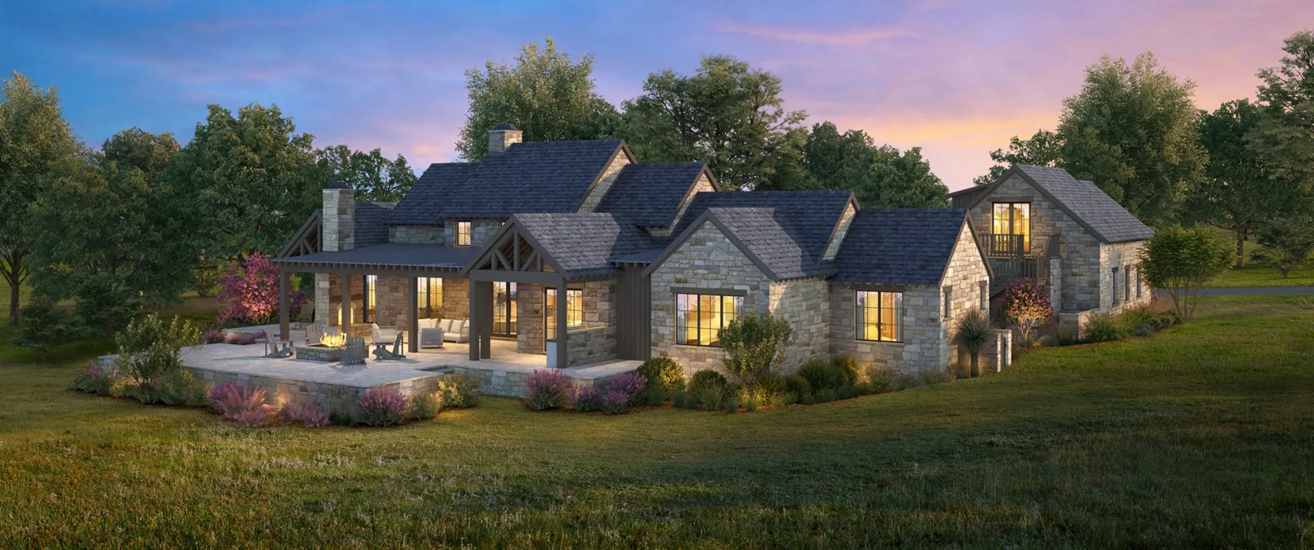
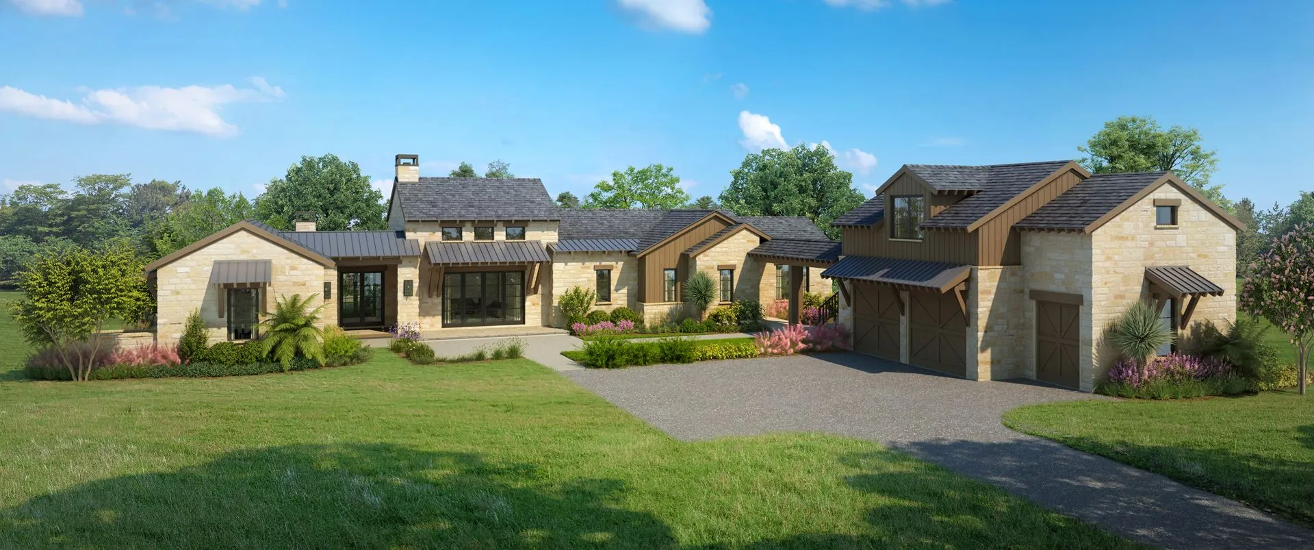
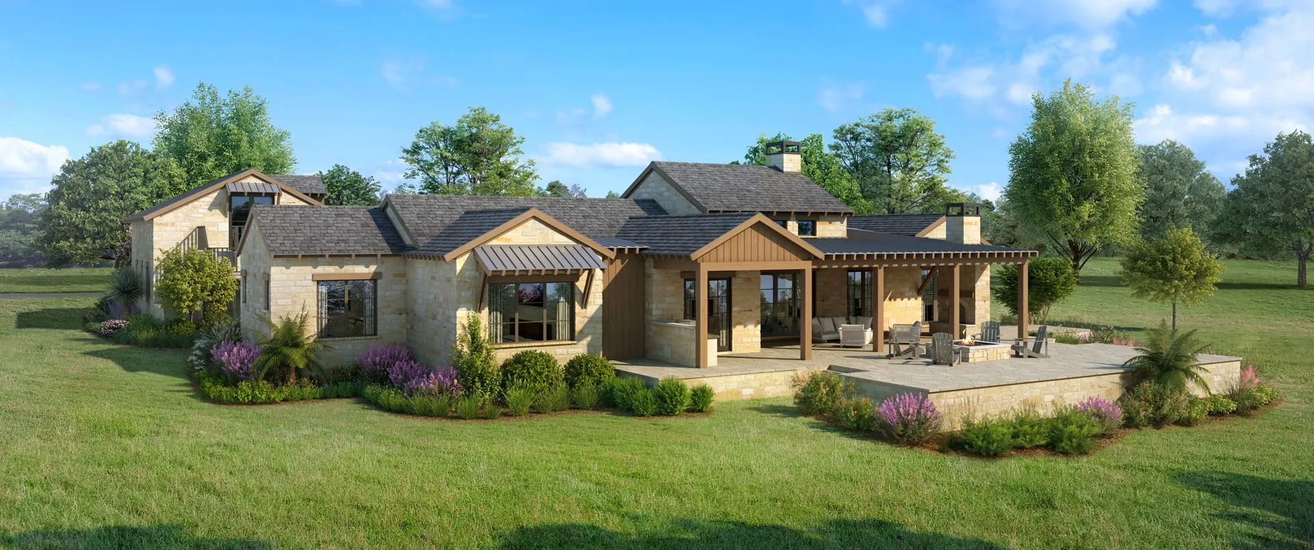
Architect’s renderings subject to change.
ARCHITECTURE: Architect Gene Hodgson, a member of the Boot Ranch Architectural Review Board, has created a highly flexible one-story base plan with 4 bedrooms and 4.5 baths, including a detached guest suite above the 2.5-car garage. Three distinctive exterior concepts — Hill Country traditional (Milam), transitional (Edwards), and contemporary (Austin) — offer additional customization. Options include an entry tower, a front courtyard, and an attached casita to create a fifth bedroom. A block of design time with the architect is included to adapt the plan to the buyer’s homesite and personalize it to meet the buyer’s criteria.
INTERIOR FINISHES: One of the most experienced Boot Ranch interiors firms, Donna Figg Design, has specified the full range of fixed finishes. Buyers can choose from two themes, rustic or modern, or modify and personalize selections for flooring, countertops, tile, light fixtures and hardware during 20 hours of design consultation included in the portfolio program.
CONSTRUCTION: Best of all, builders in the portfolio program have pre-priced the base plan and options, and will expedite final pricing once architectural options and interior choices are selected.
Call (830) 997-6200 to schedule an appointment or email Connect@BootRanch.com.
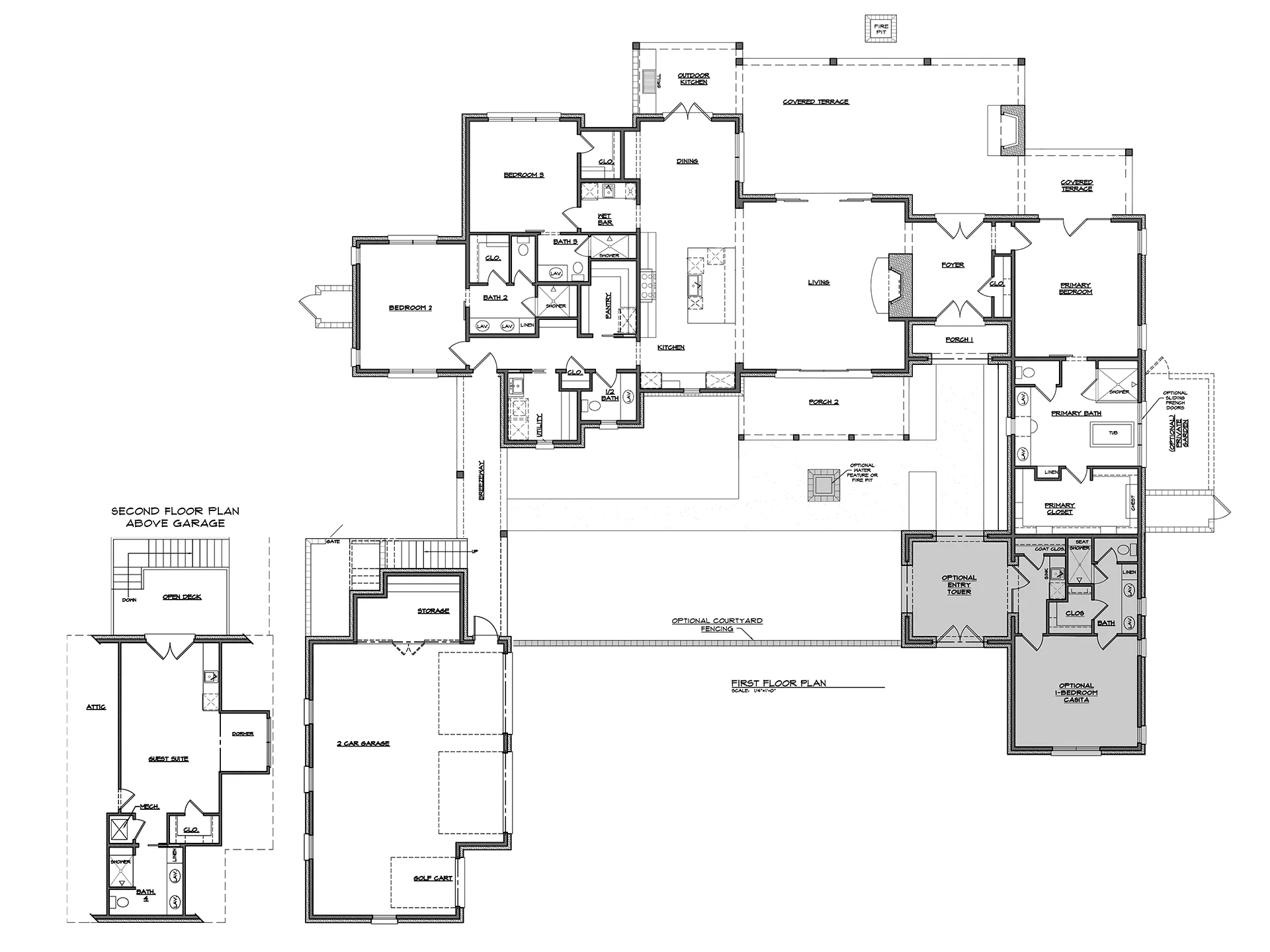
After nearly 20 years, the development of Boot Ranch is in its final chapter with fewer than 100 homesites remaining to be sold. Don’t miss this final opportunity to build a legacy home for your family.
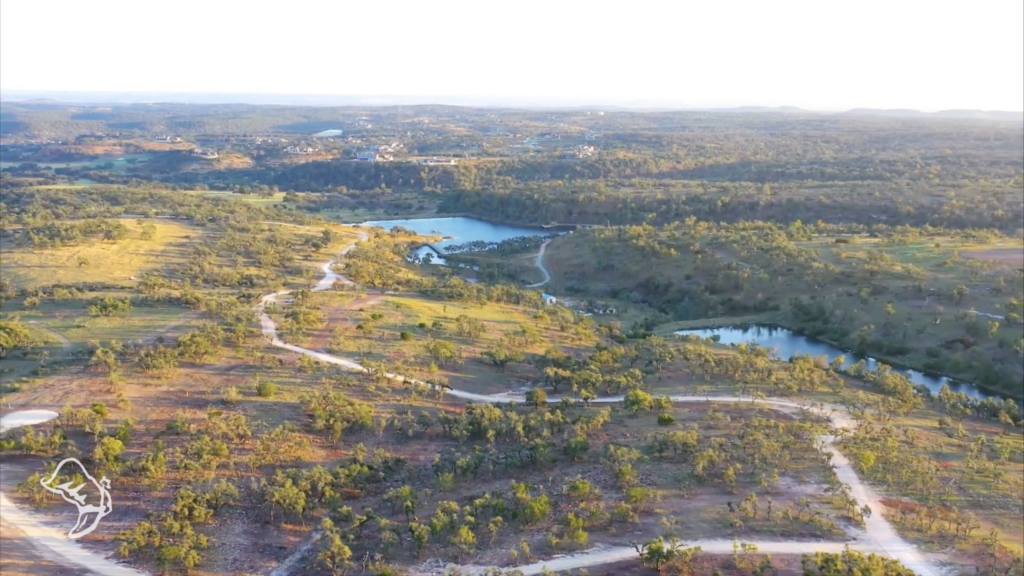
From the $700,000s to over $3 million
Estate Homesites from 2 to 5+ acres are available in Nordenhill, the scenic northern half of Boot Ranch. Homesites along Catfish Lake average one acre in size. Many homesites offer dramatic Hill Country views, and all are close to Longhorn Landing and the Racquet Club.