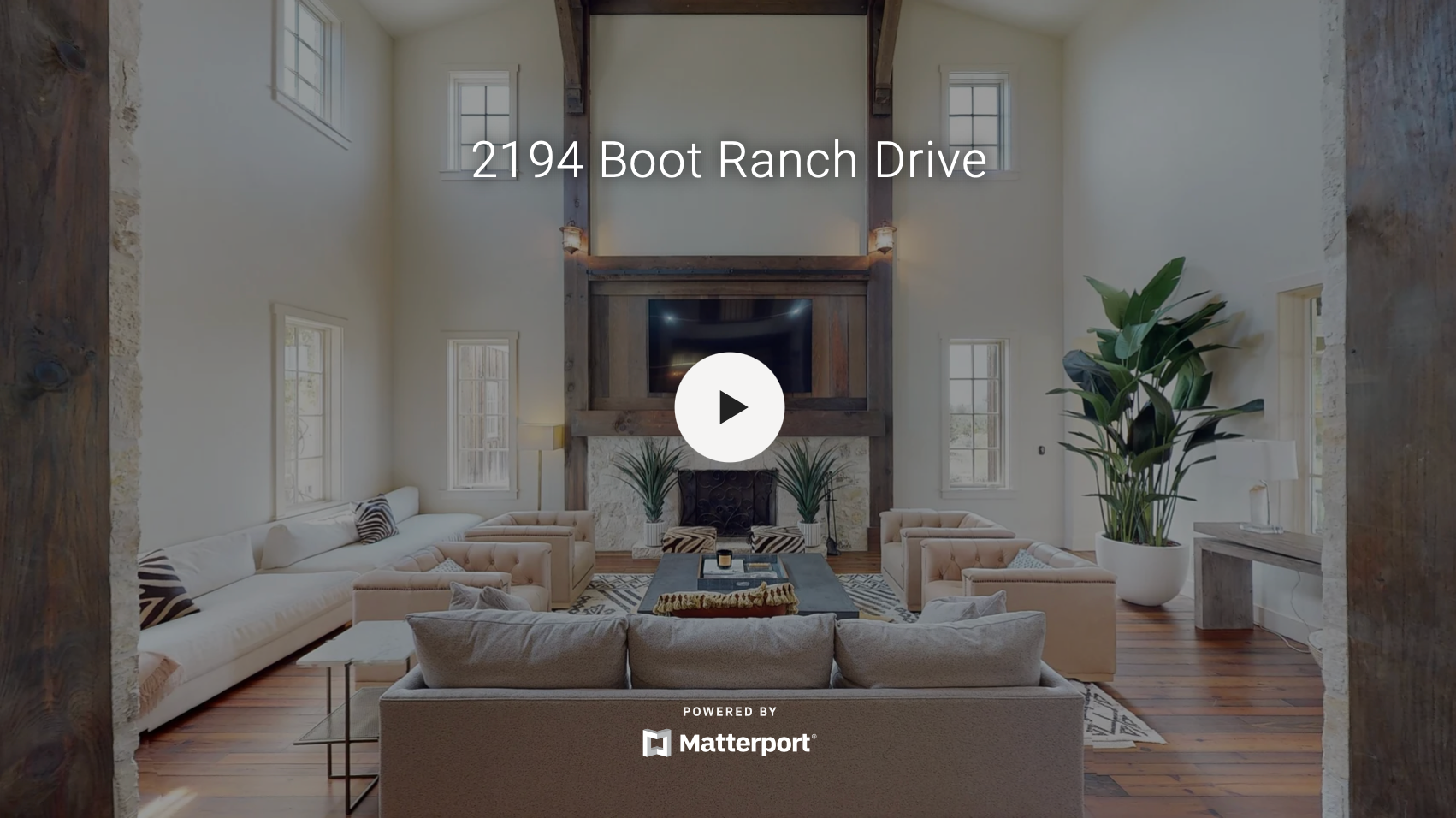555-555-5555
mymail@mailservice.com
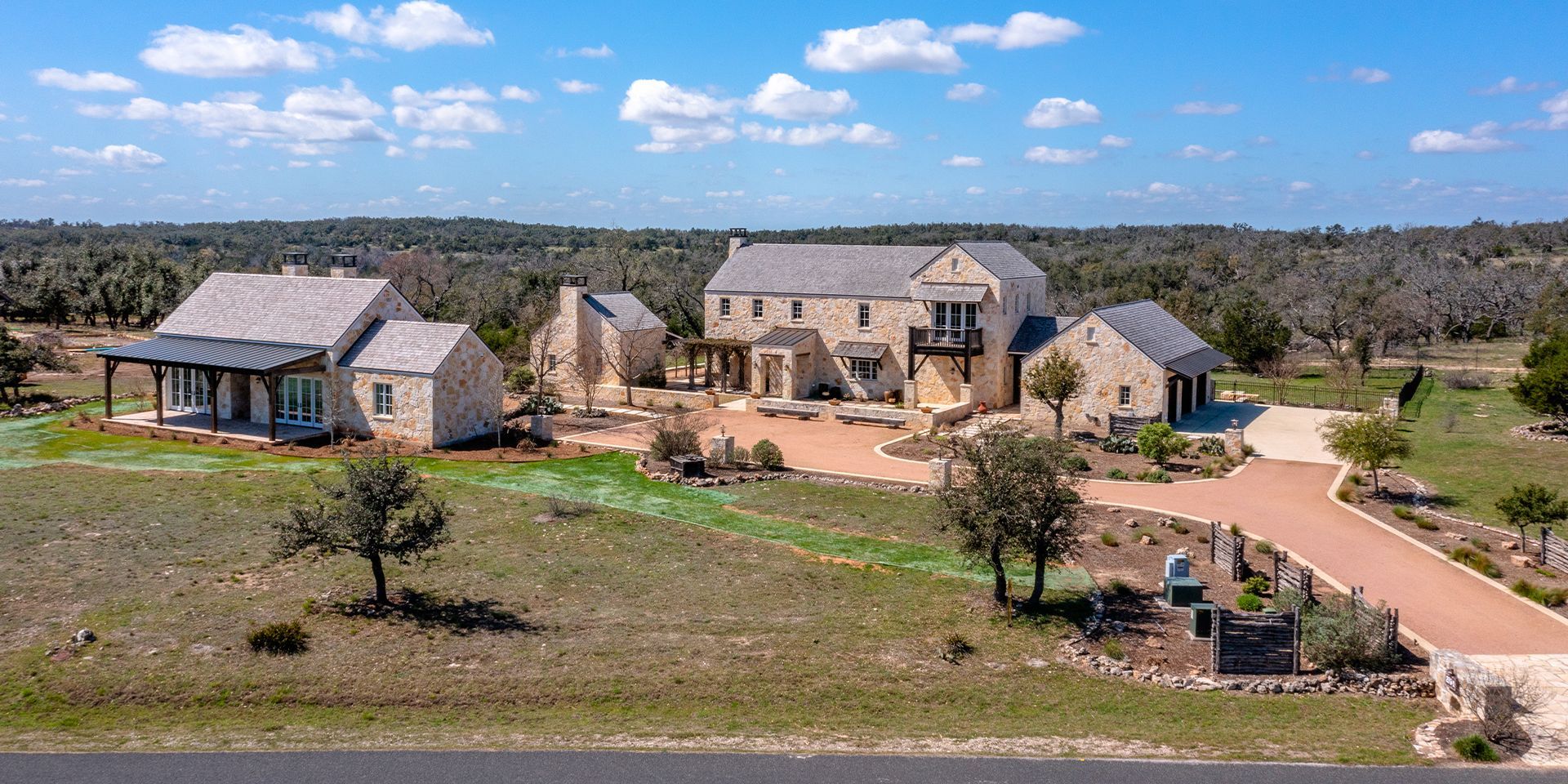
Slide title
Architect Gary Williams drew inspiration from the historic German 19th-century in Fredericksburg homes
Button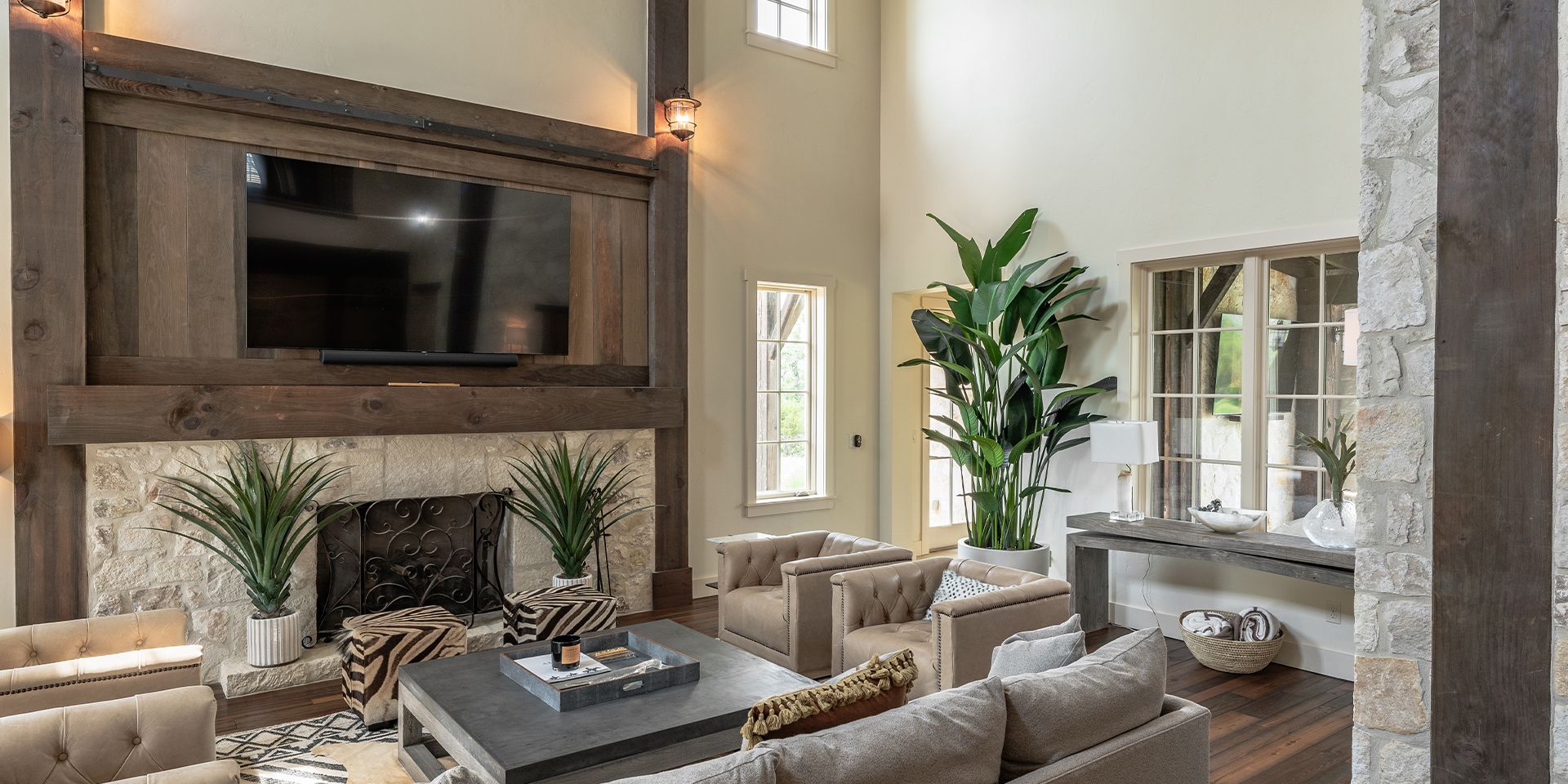
Slide title
Expansive living room draws wonderful natural light
Button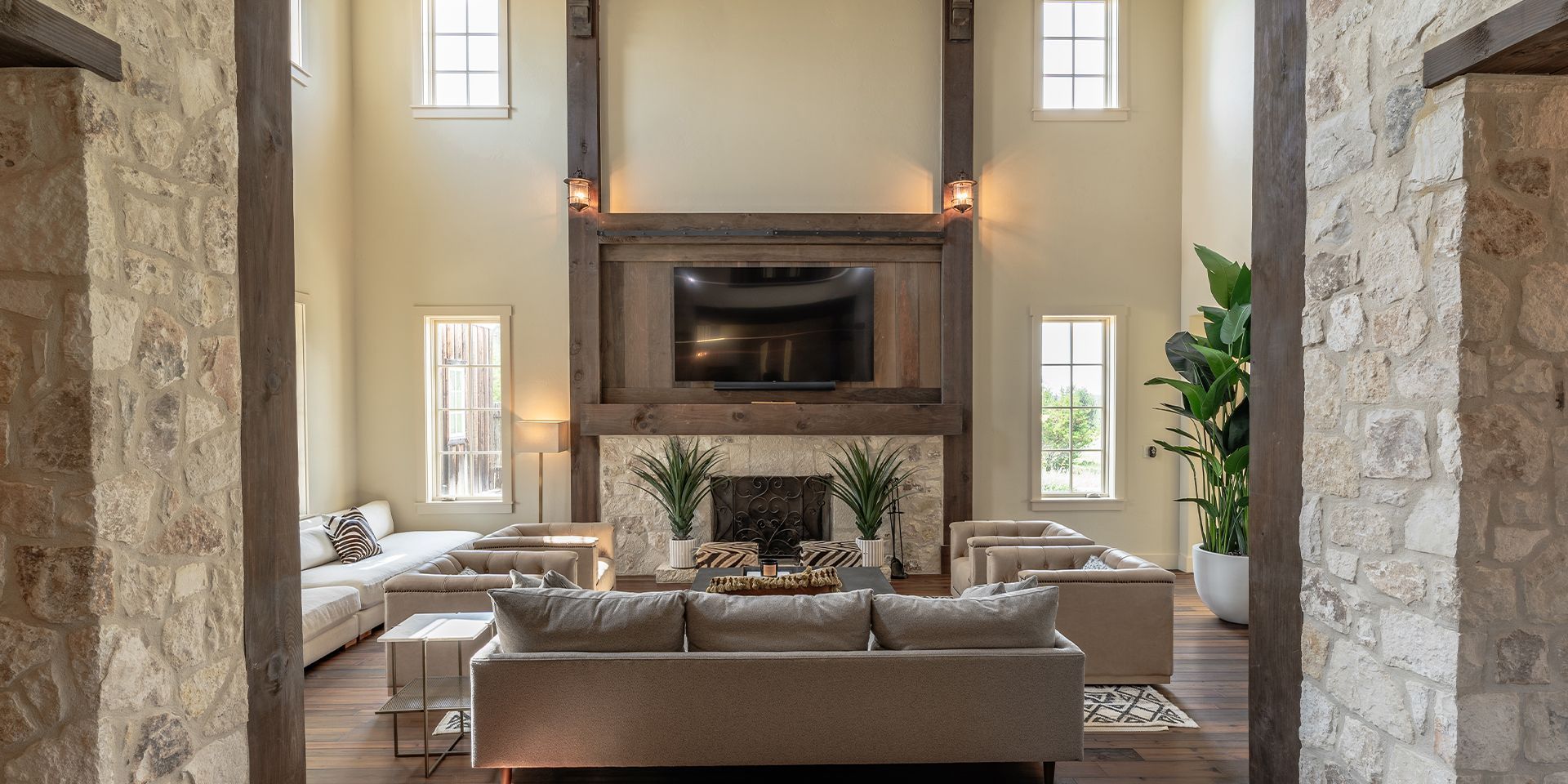
Slide title
Living room with stone fireplace and TV above
Button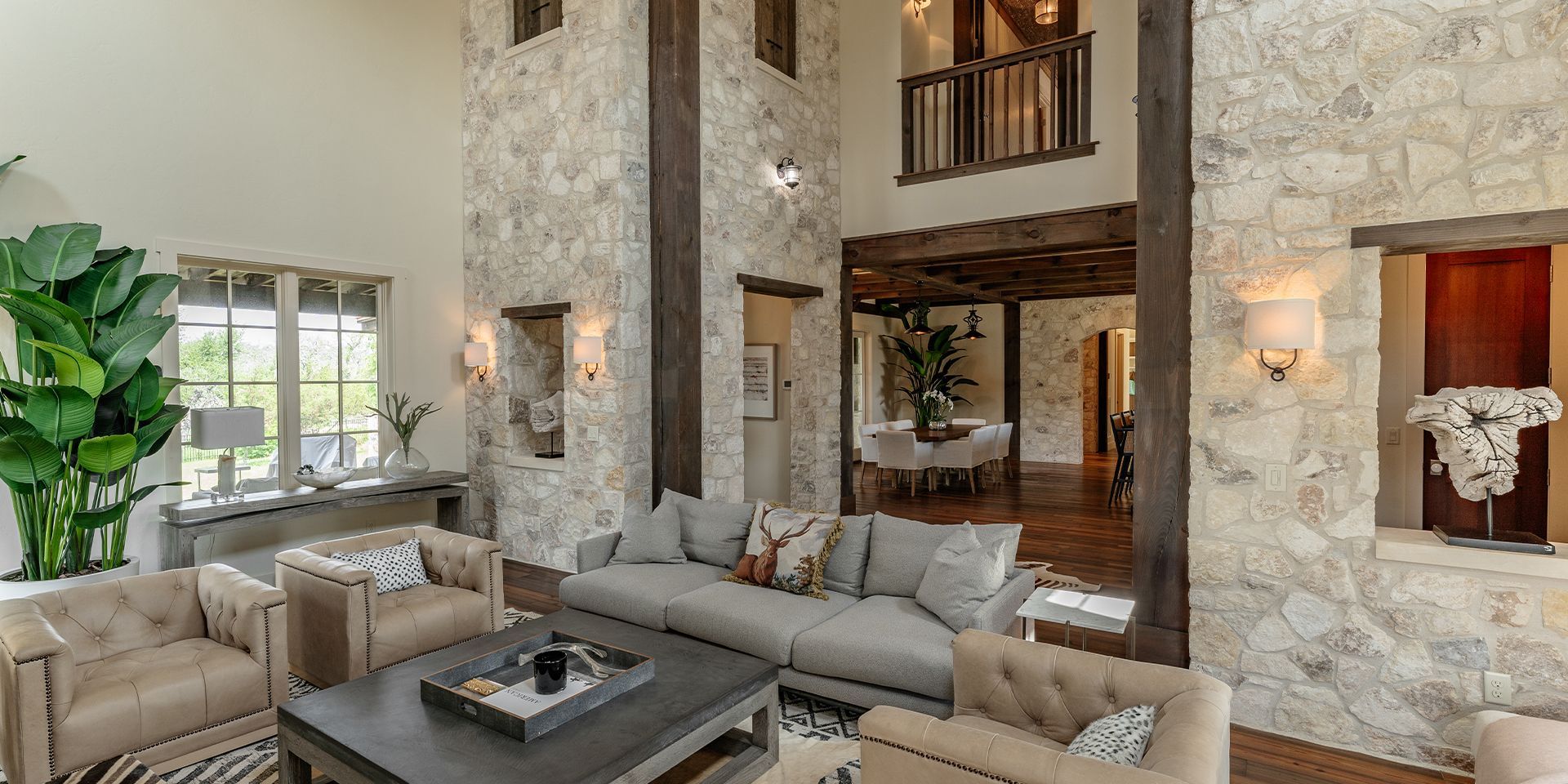
Slide title
The wide foyer separates the living area from kitchen and dining
Button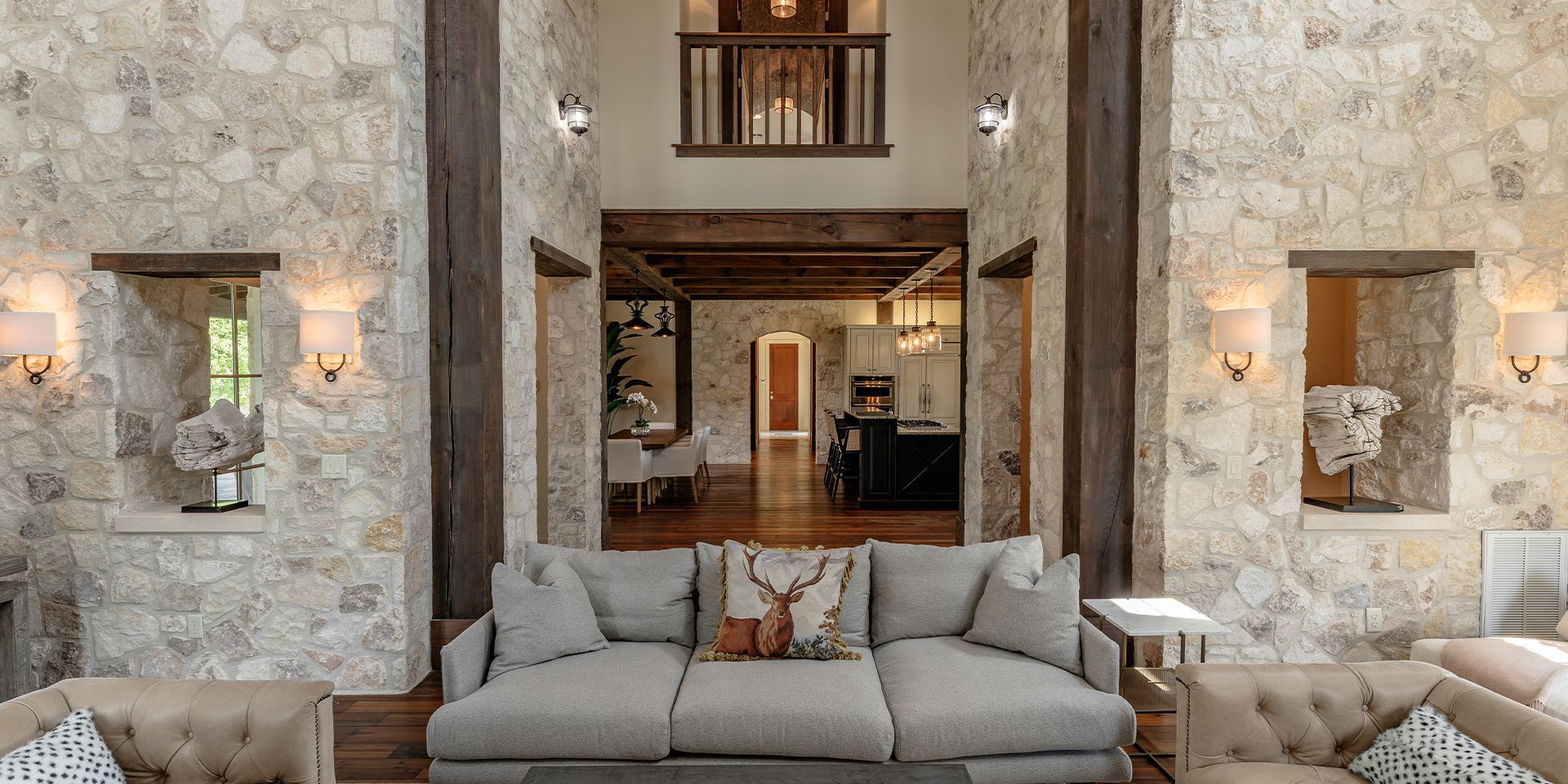
Slide title
The exquisite two-story living room has a Juliet balcony from the second floor
Button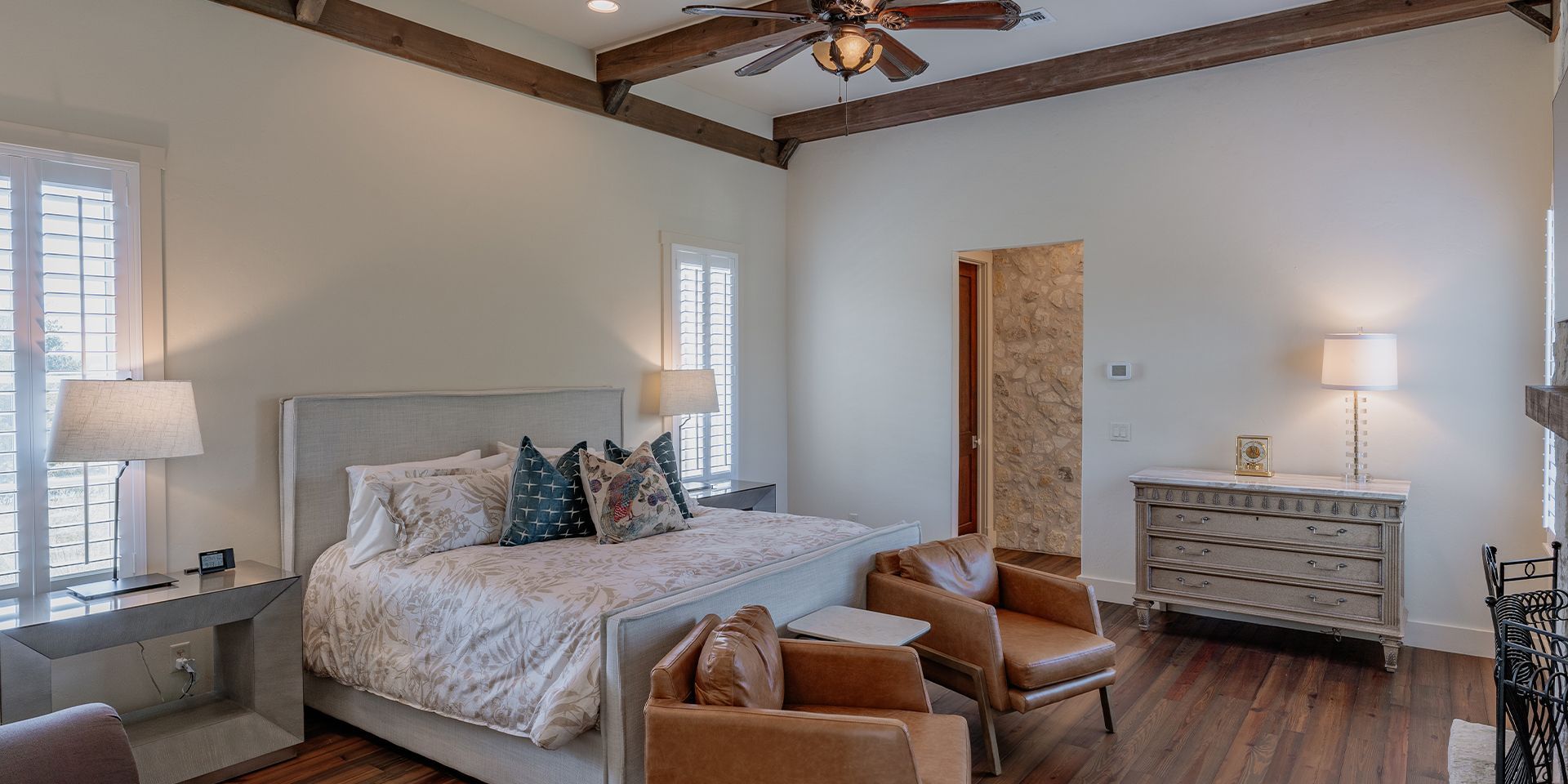
Slide title
Primary bedroom suite with fireplace
Button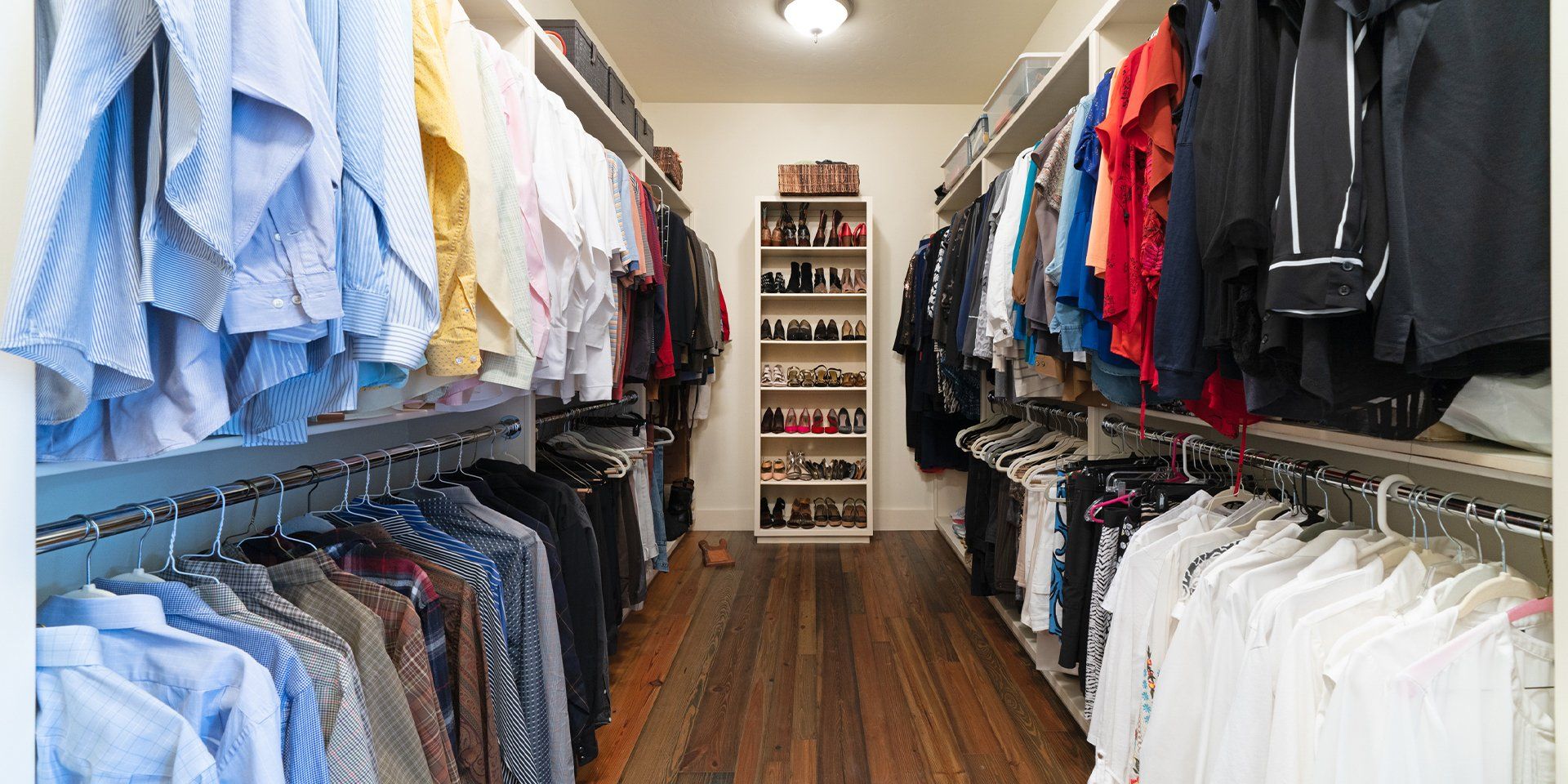
Slide title
Primary bedroom closet
Button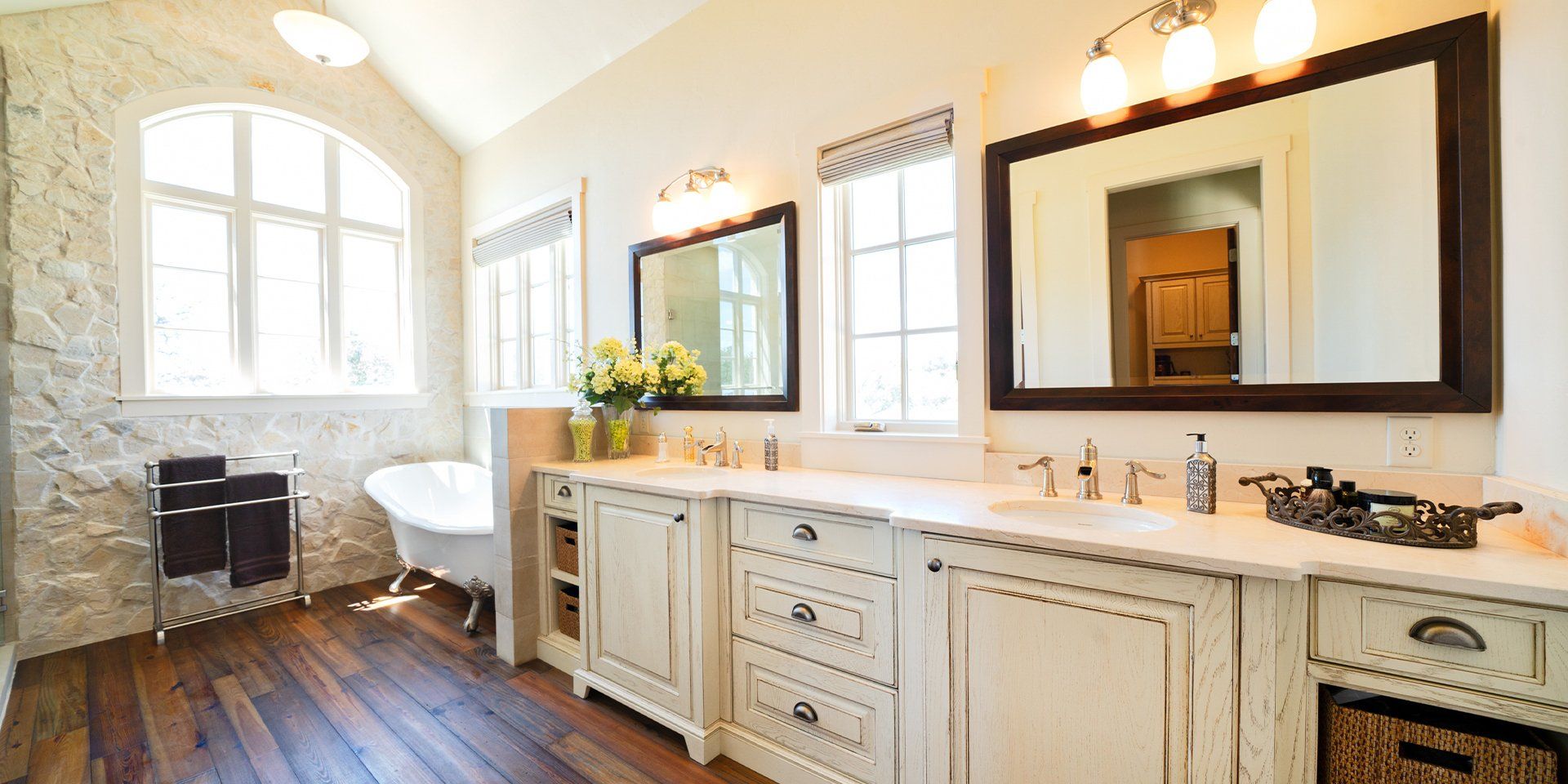
Slide title
Primary suite bath
Button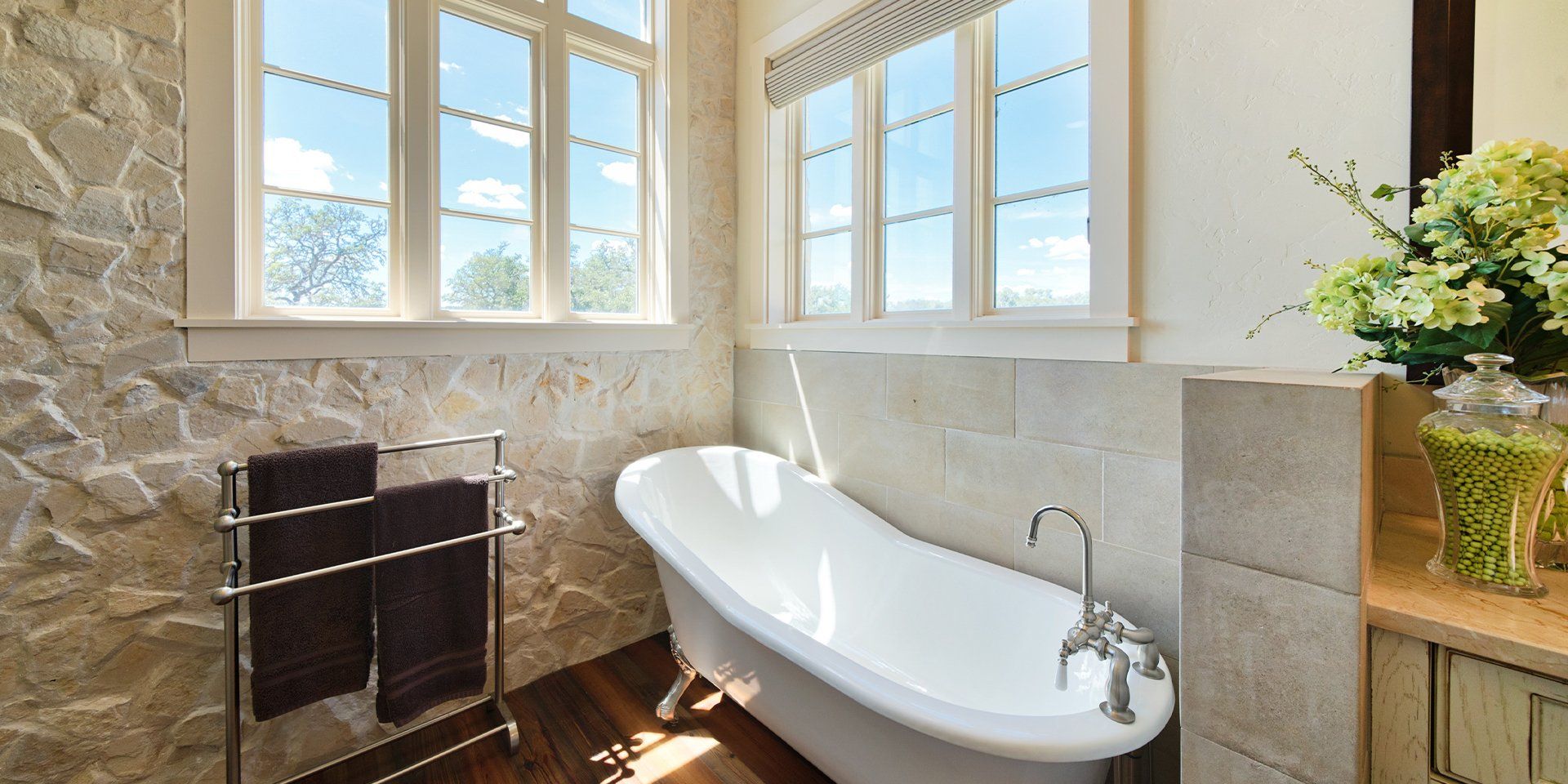
Slide title
Primary suite bath with clawfoot tub
Button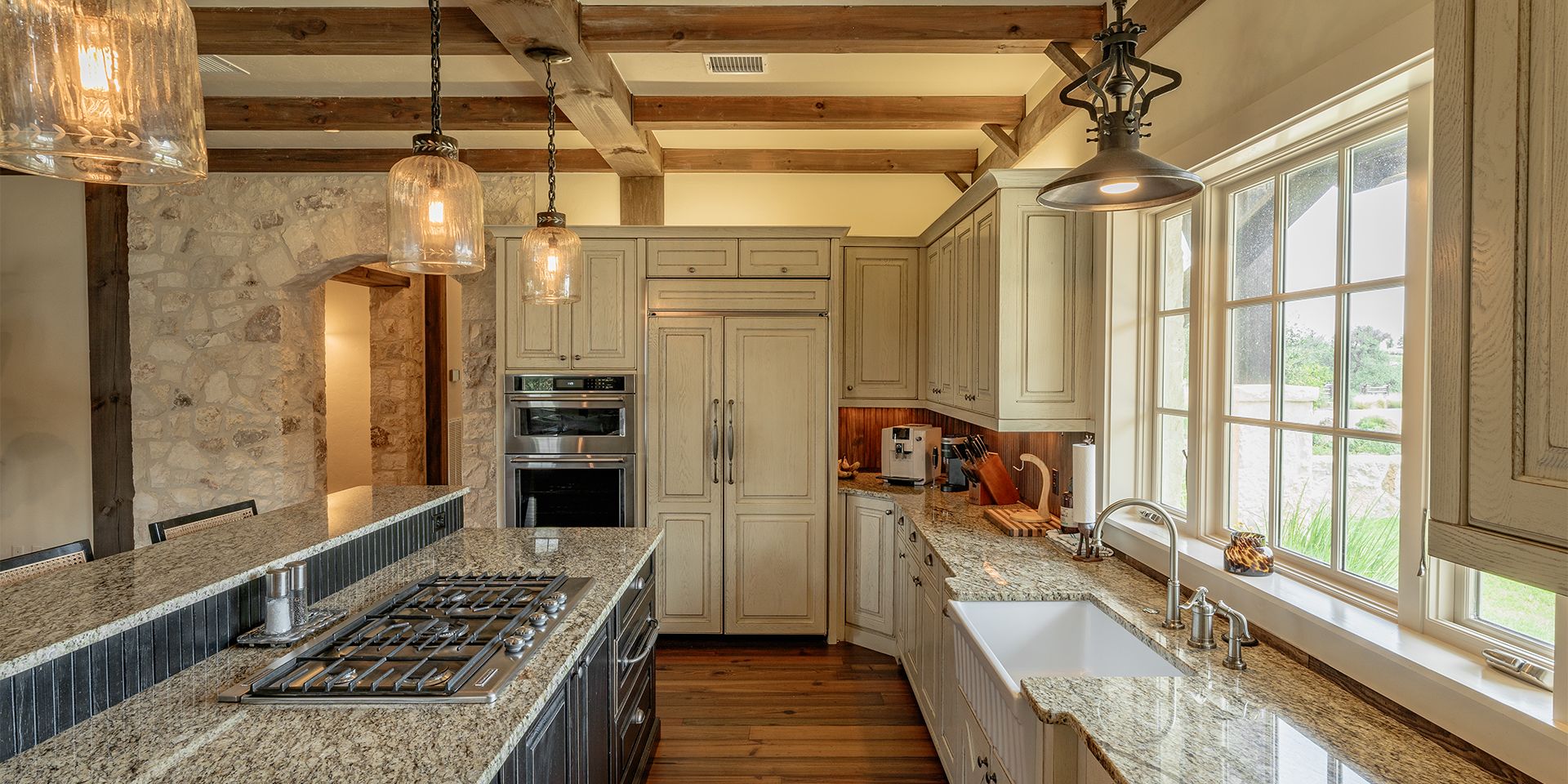
Slide title
Beautifully designed kitchen with ample storage
Button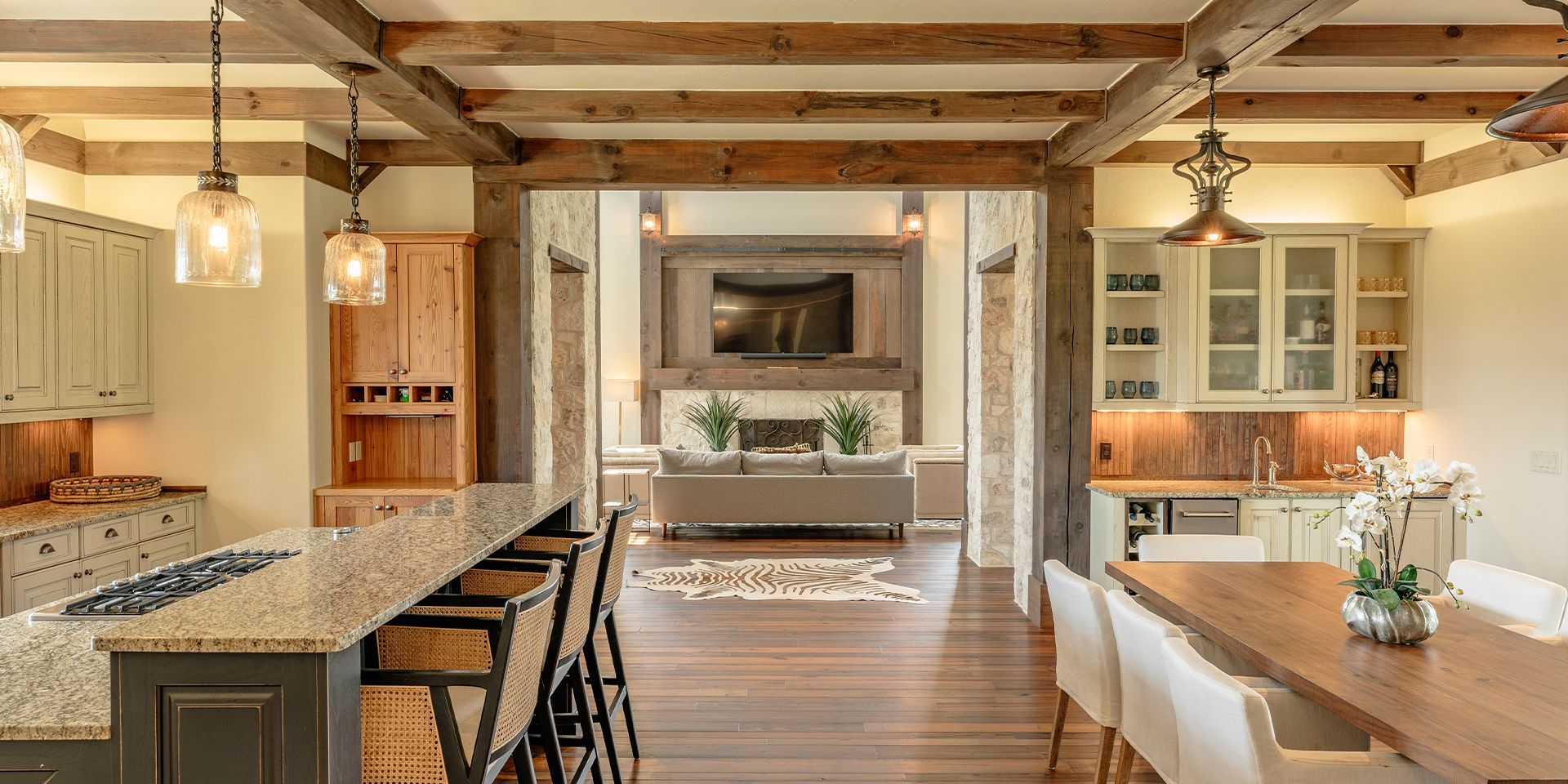
Slide title
Kitchen island and dining area with wet bar
Button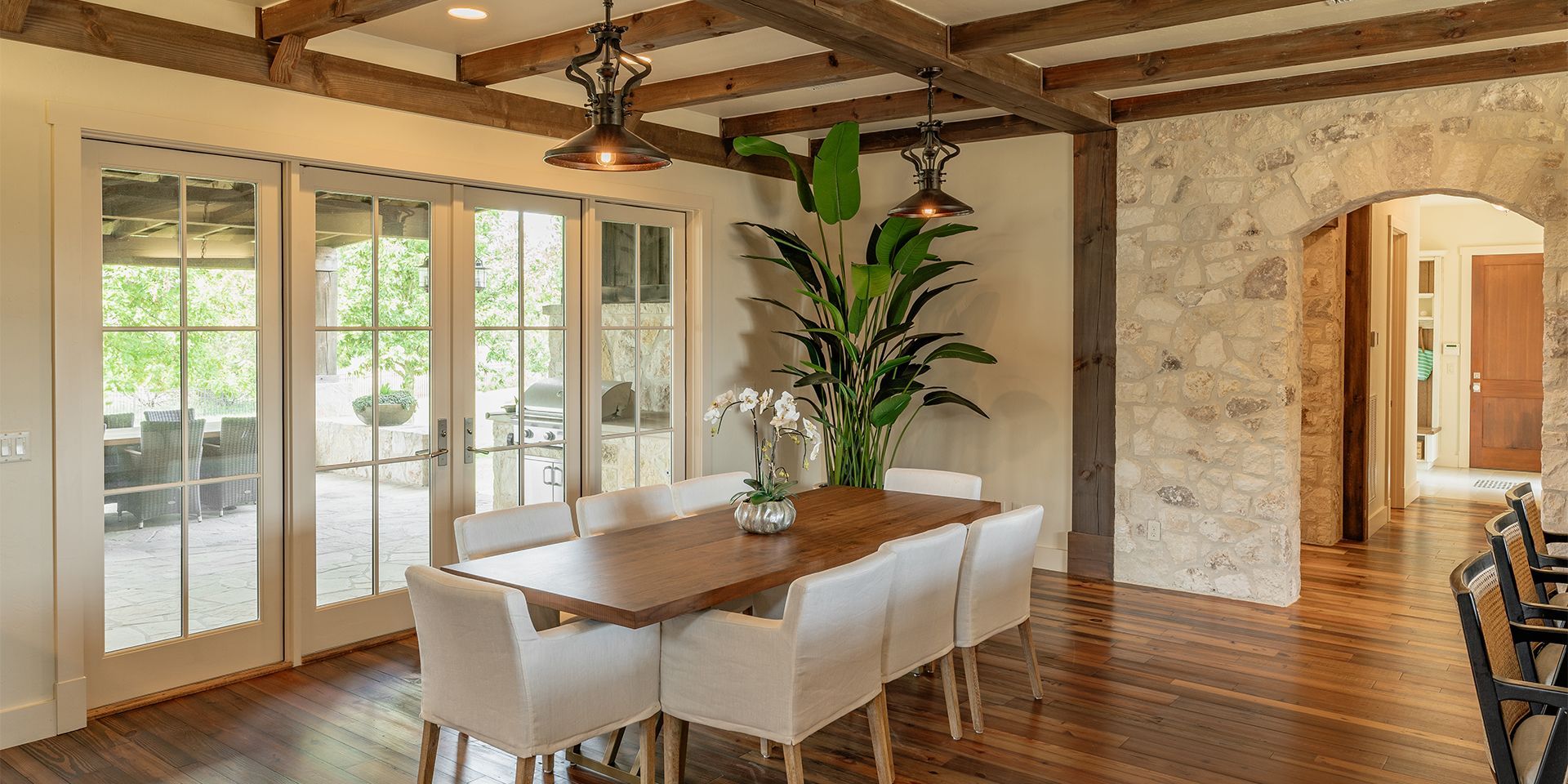
Slide title
Dining room opens to covered outdoor dining and gas grill
Button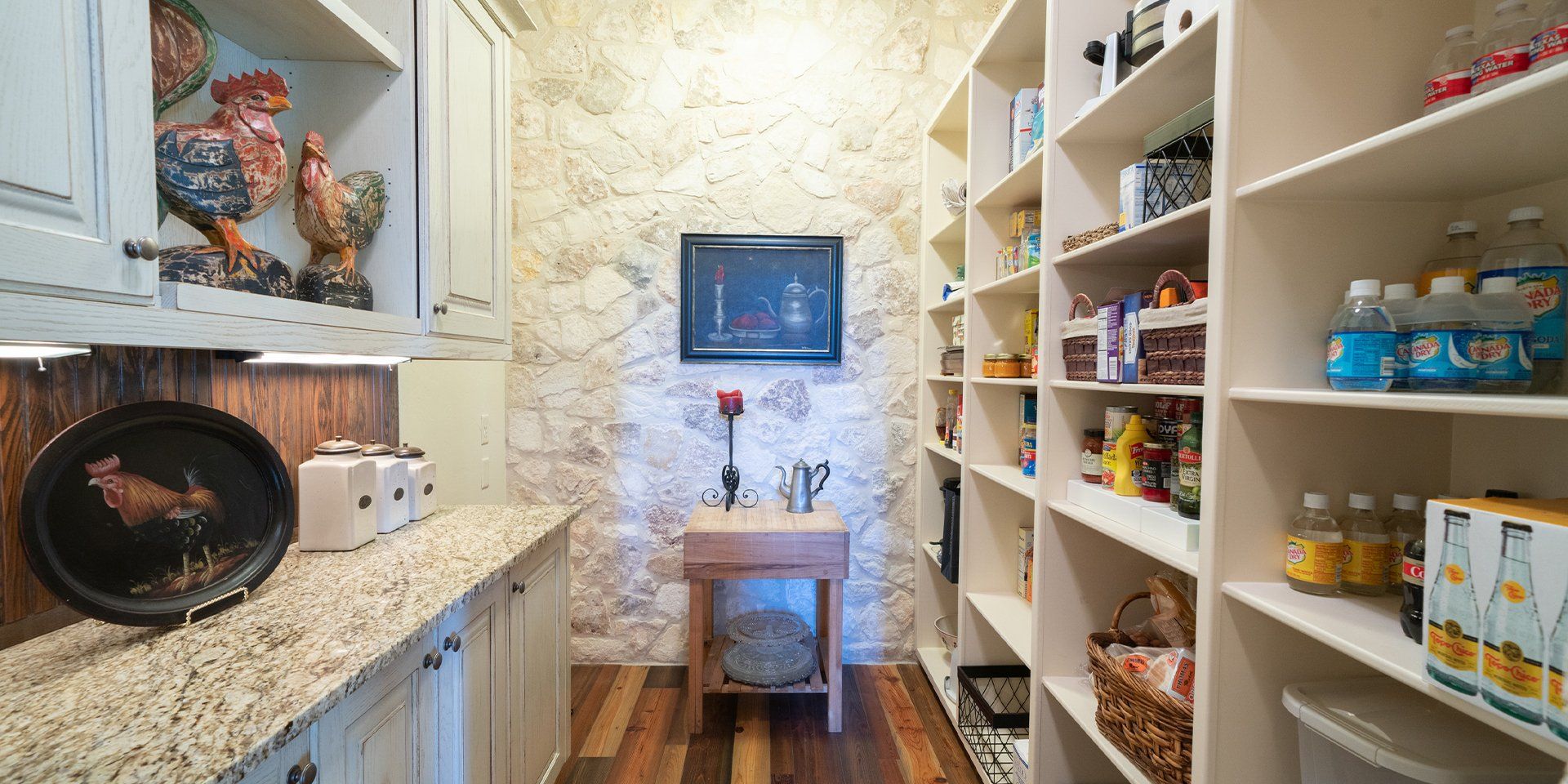
Slide title
Butler's pantry with ample storage
Button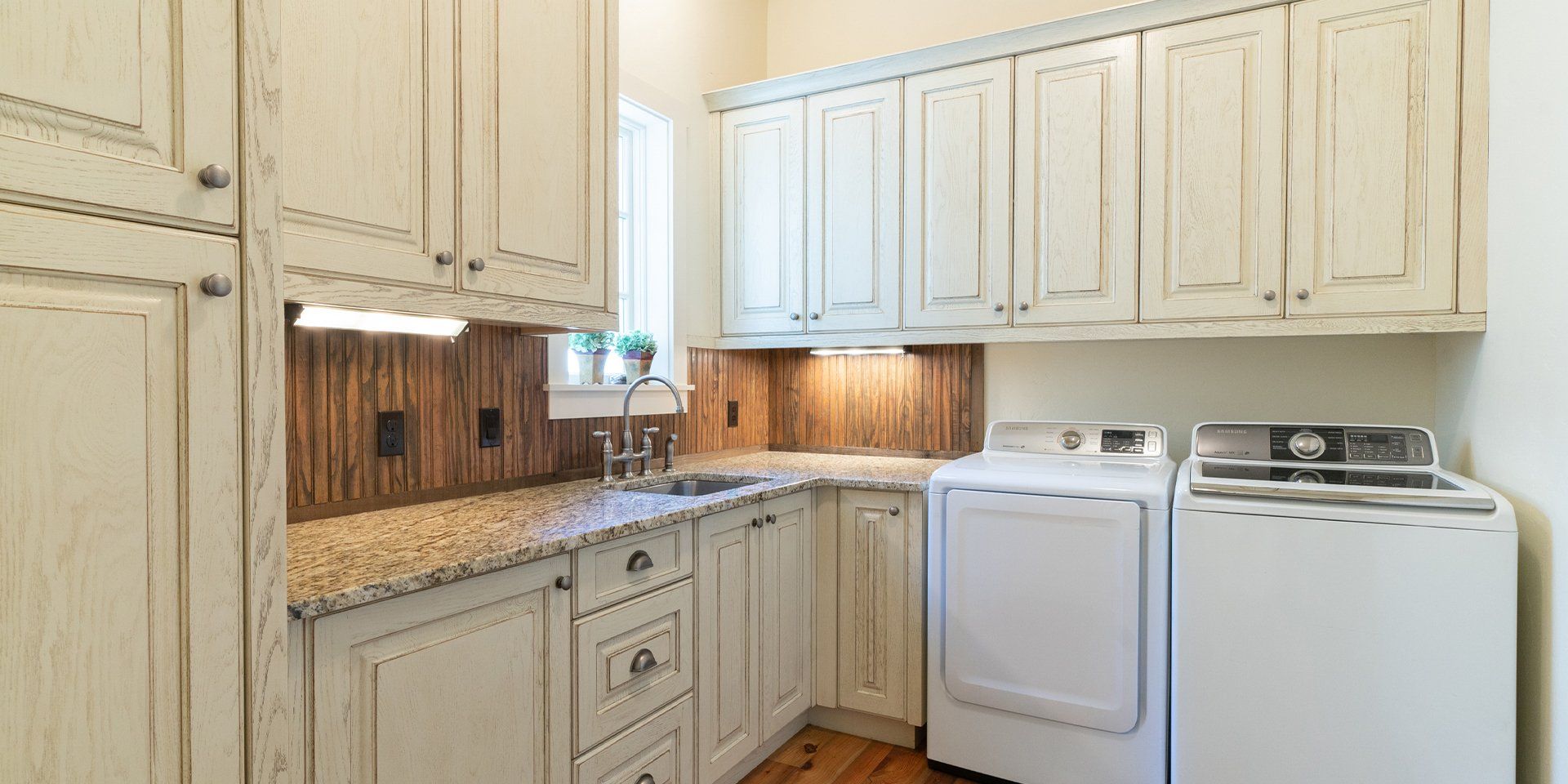
Slide title
Laundry room with storage and sink
Button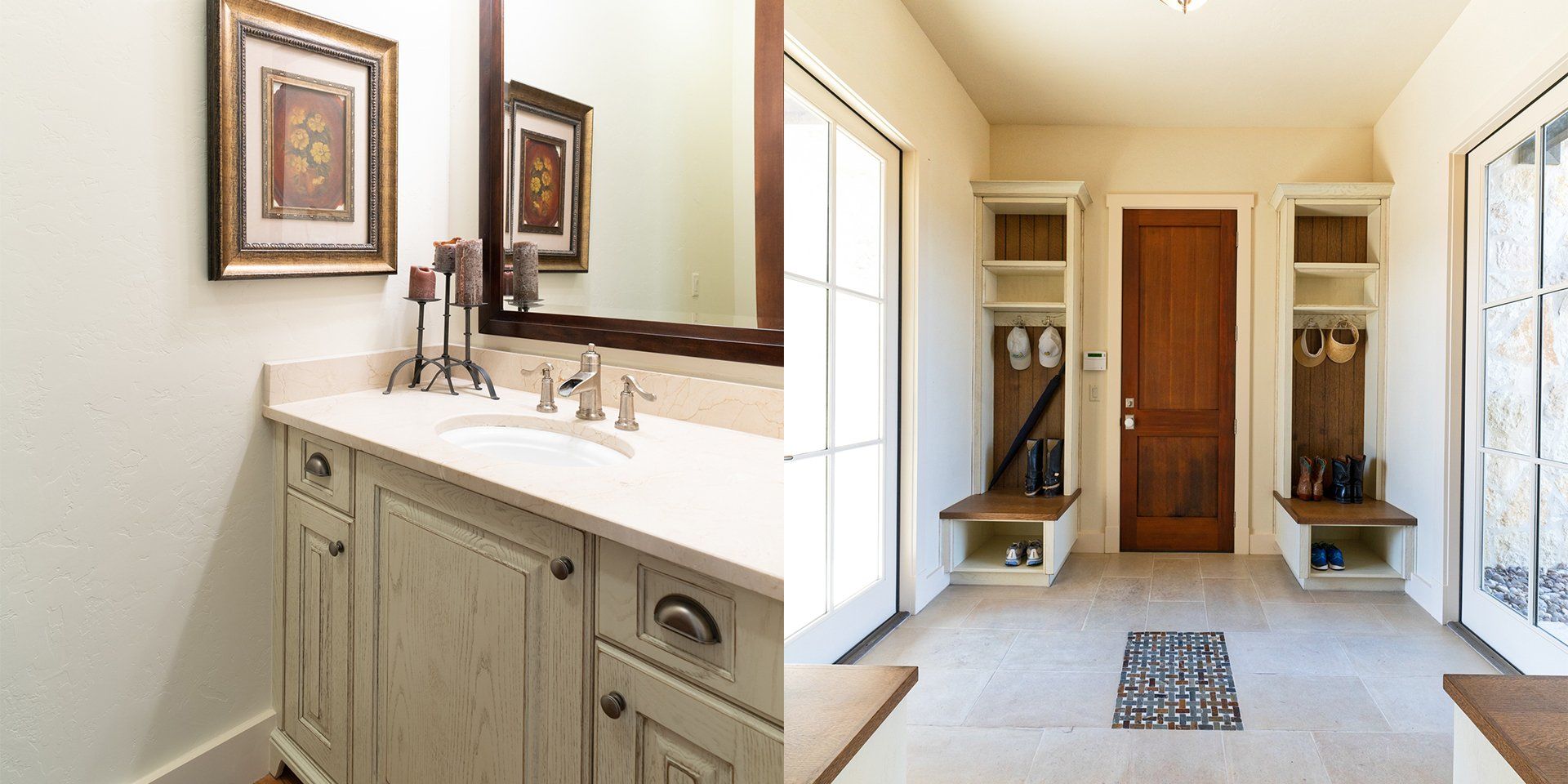
Slide title
Powder Room Drop Zone between Kitchen and Garage
Button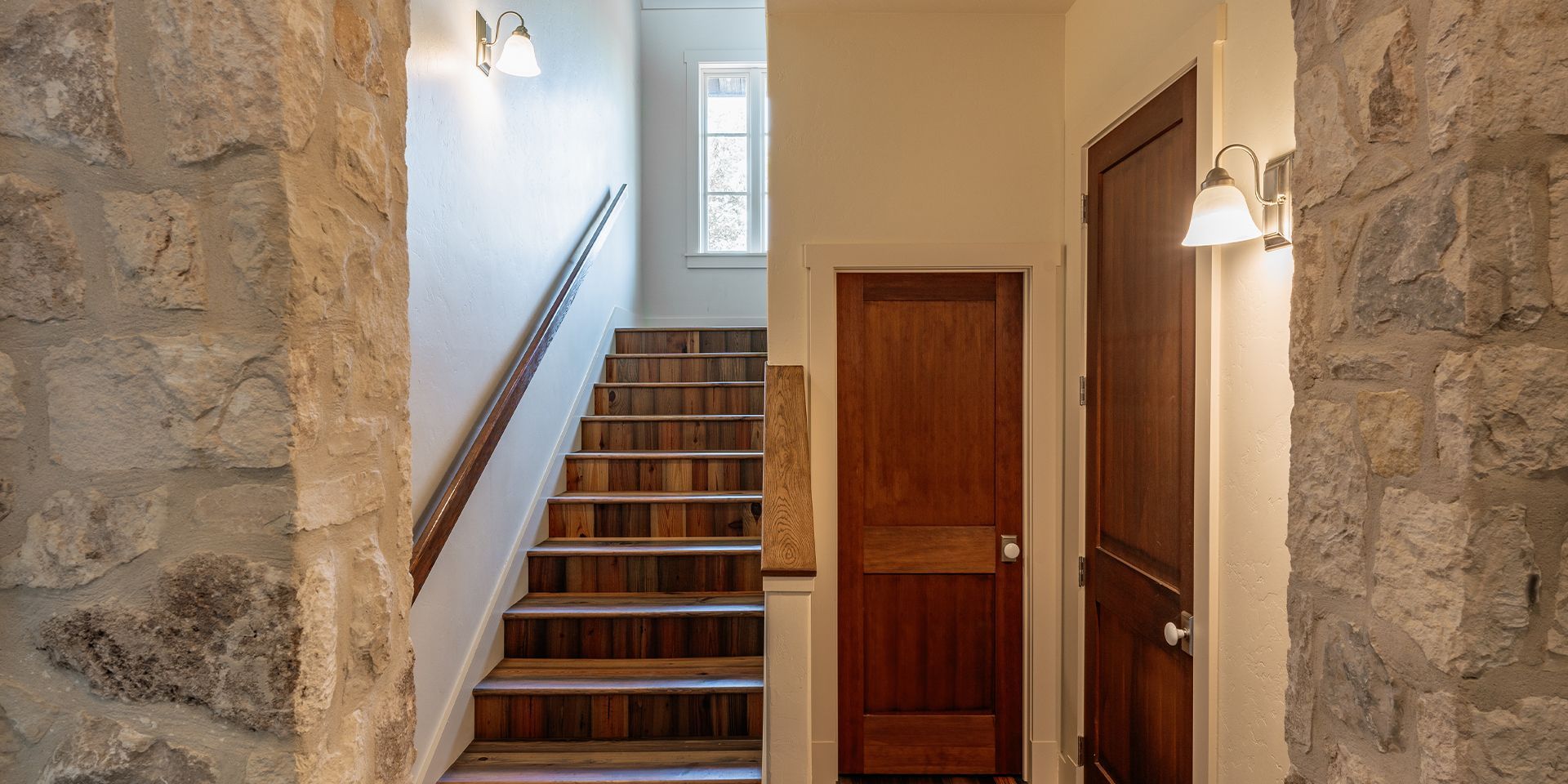
Slide title
Stairway to upstairs bedroom suite and den; door at right is huge storage closet or future elevator shaft.
Button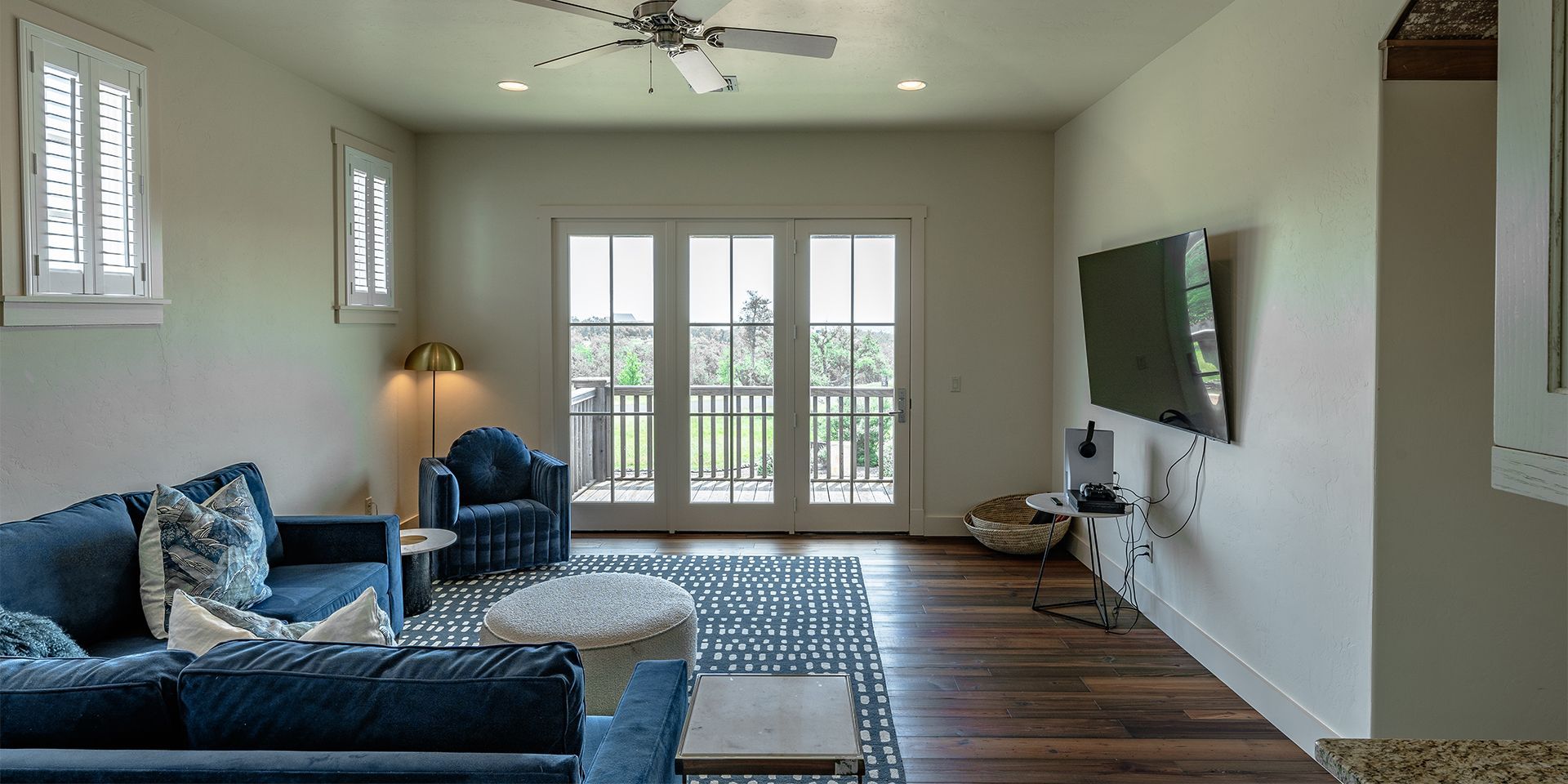
Slide title
Upstairs den or office with big eastern Hill Country views
Button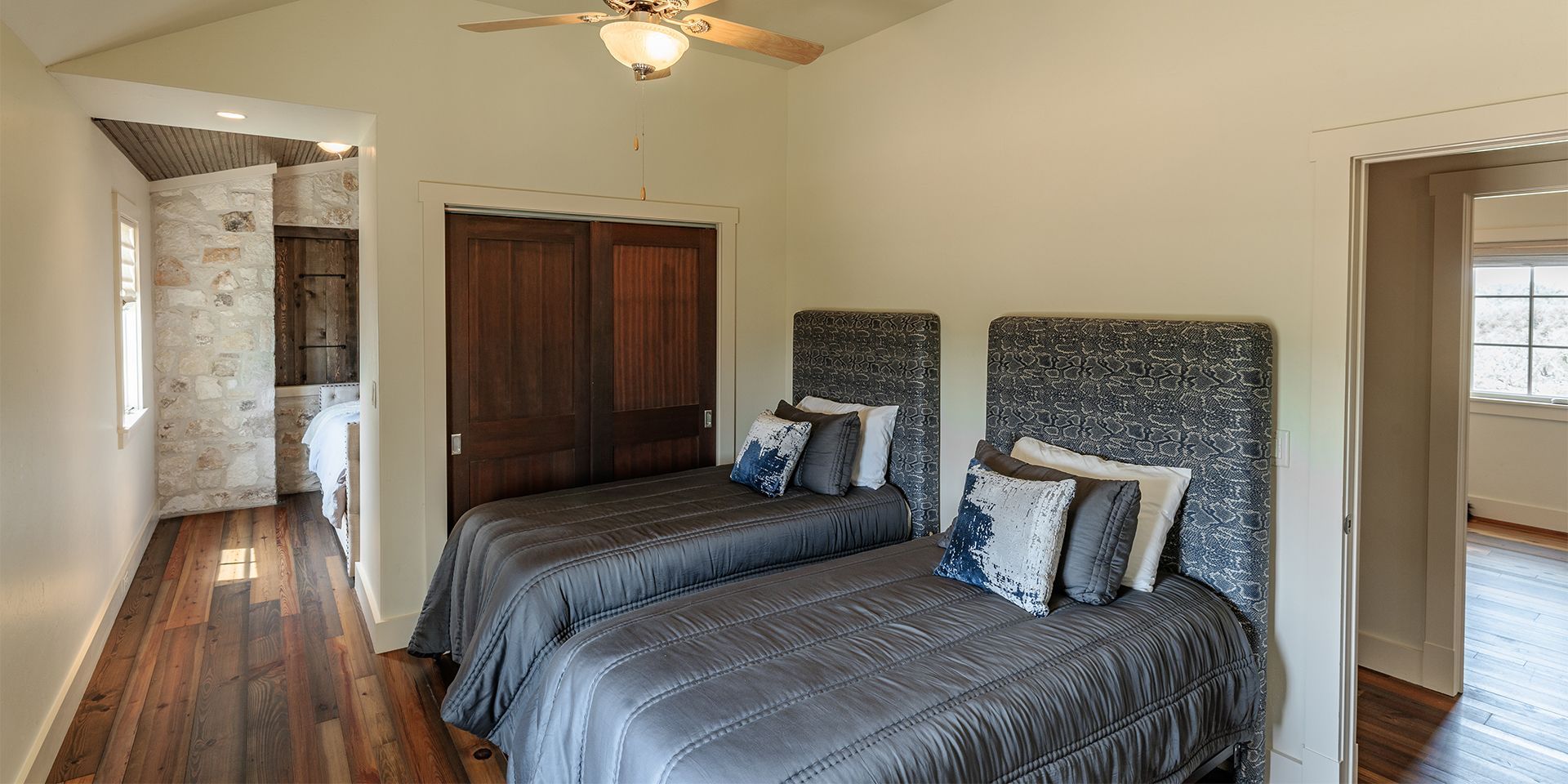
Slide title
Upstairs bedroom suite 1
Button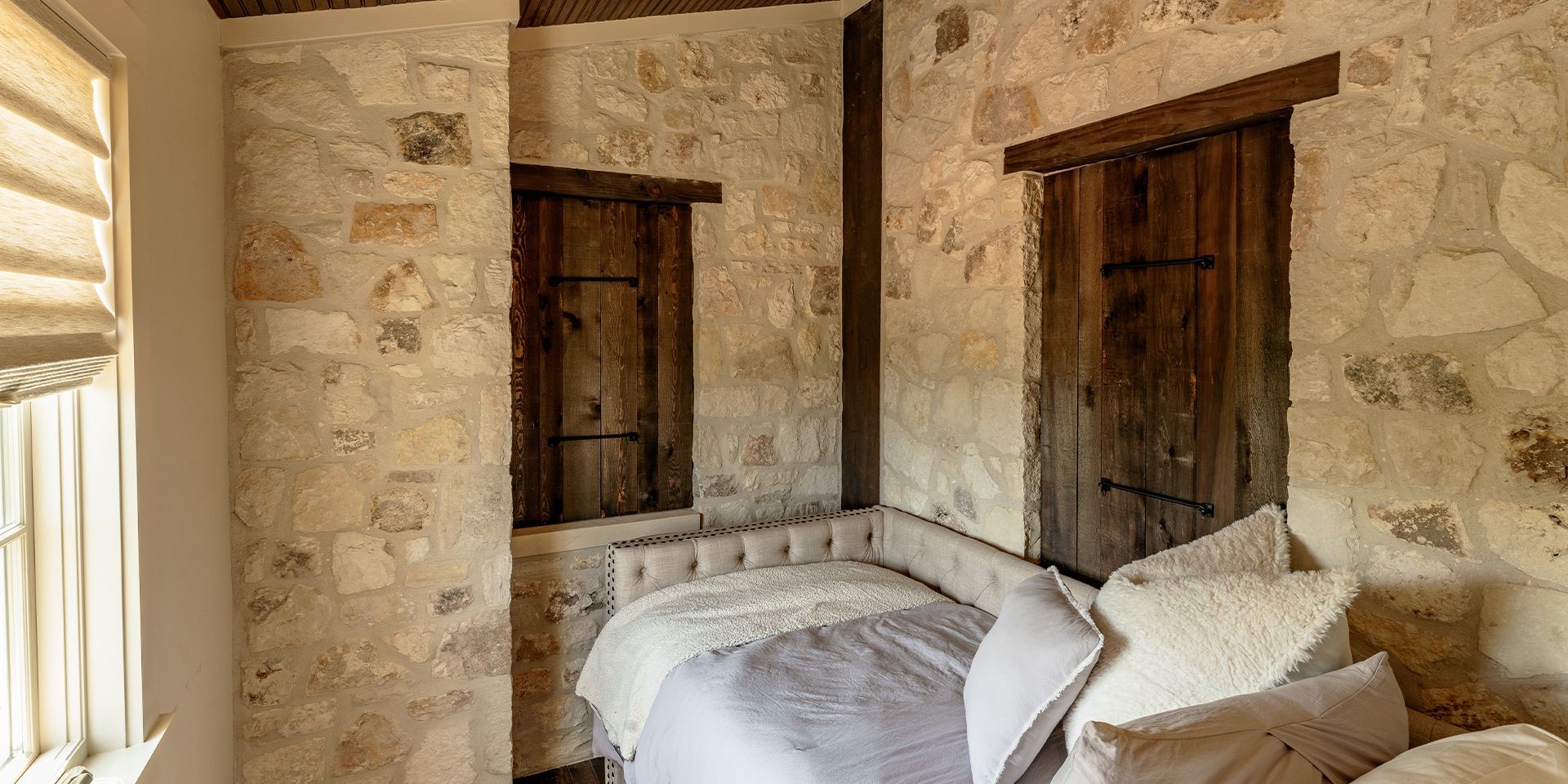
Slide title
Bedroom nook with daybed
Button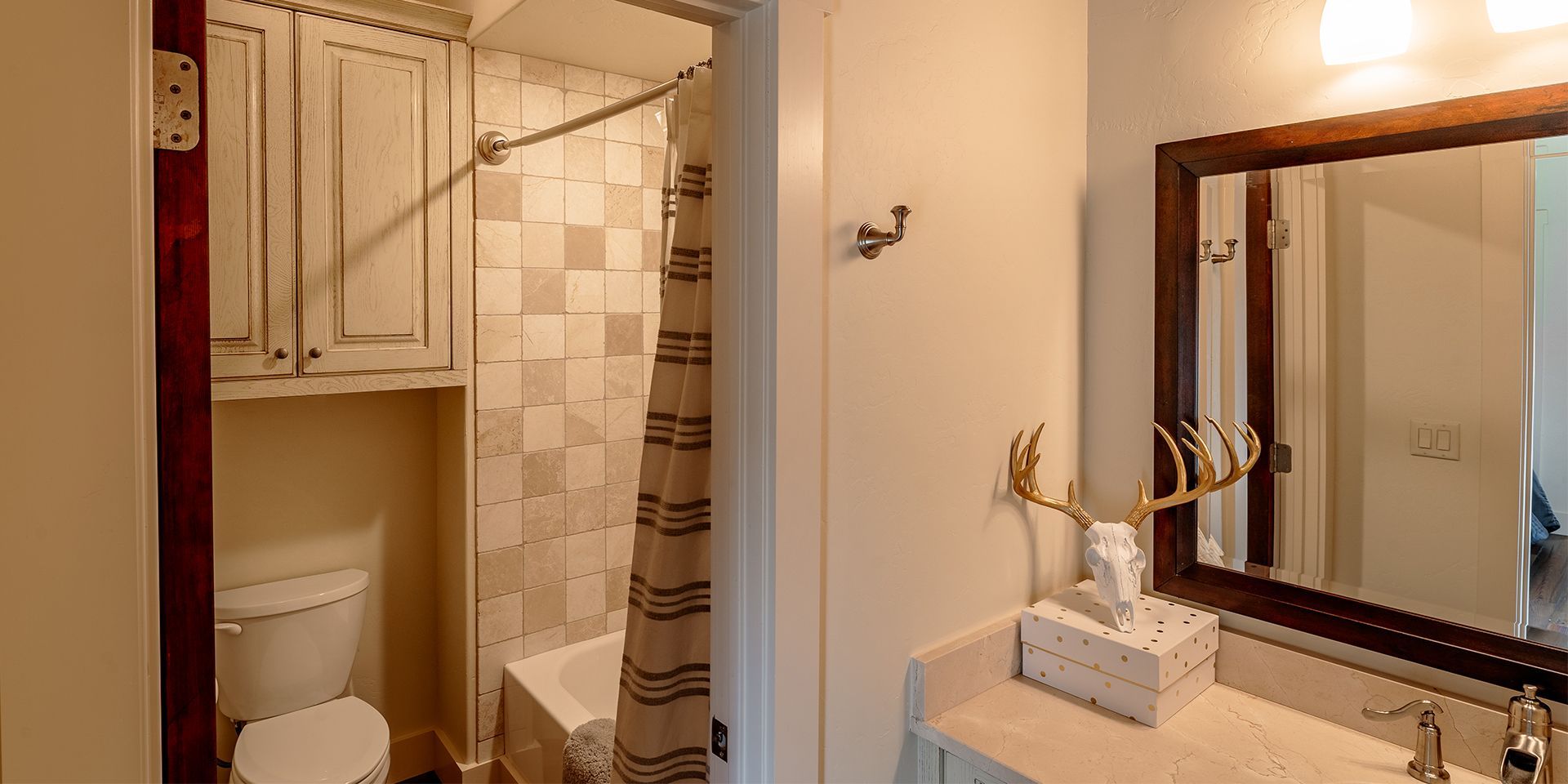
Slide title
Suite 1 bathroom
Button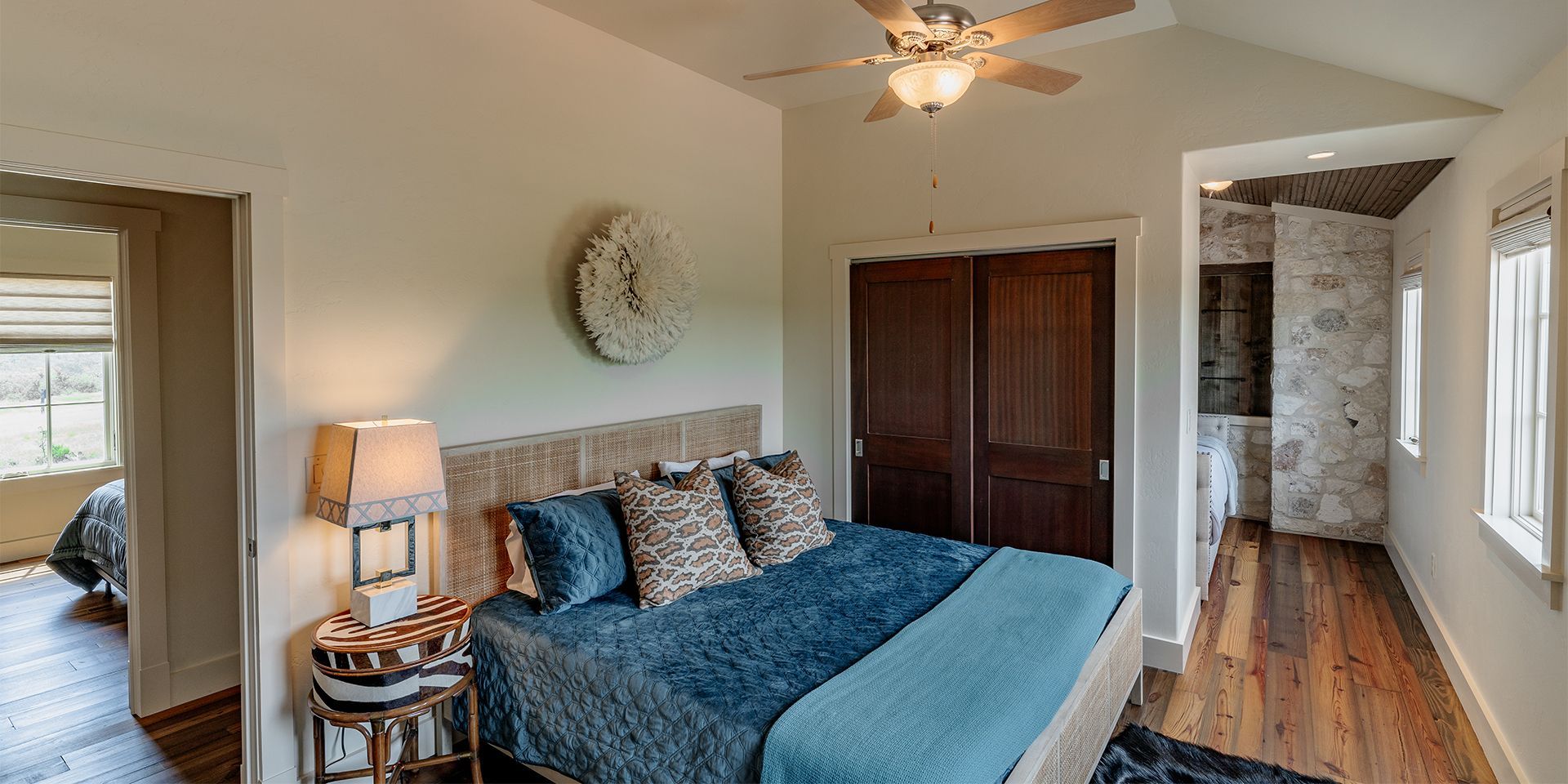
Slide title
Upstairs bedroom suite 2
Button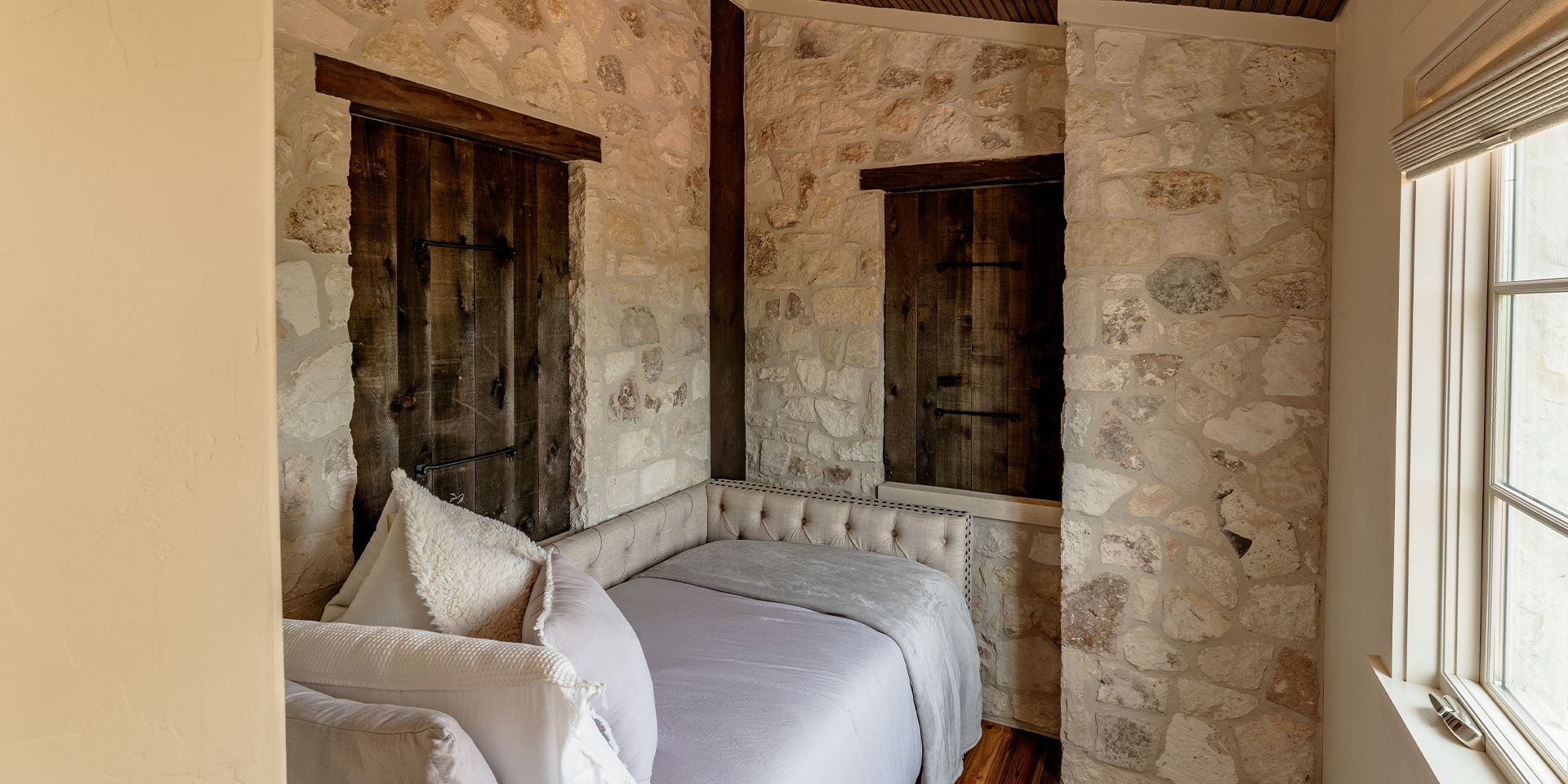
Slide title
Bedroom nook with daybed
Button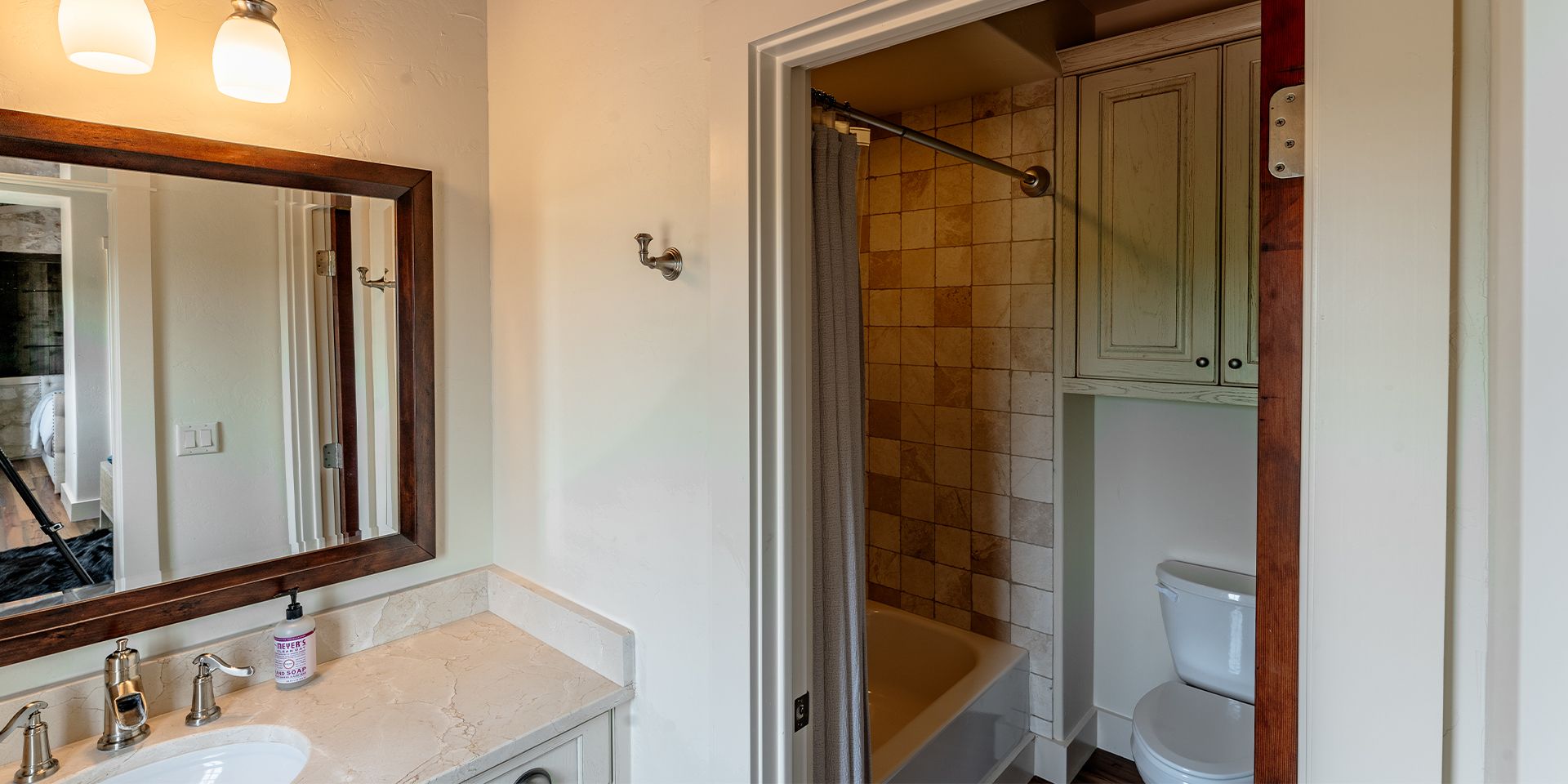
Slide title
Suite 2 bathroom
Button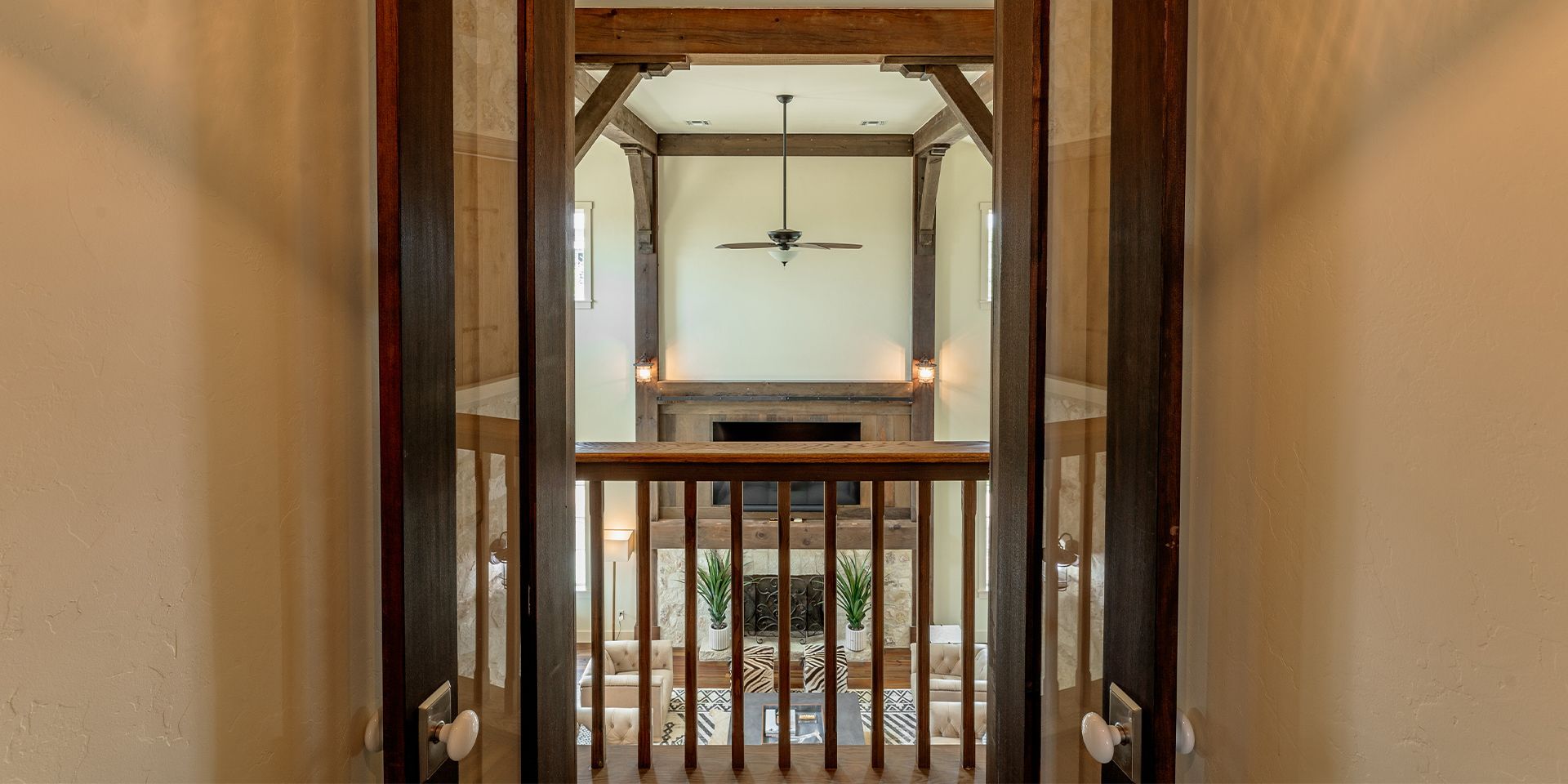
Slide title
Doorway to second floor Juliet balcony
Button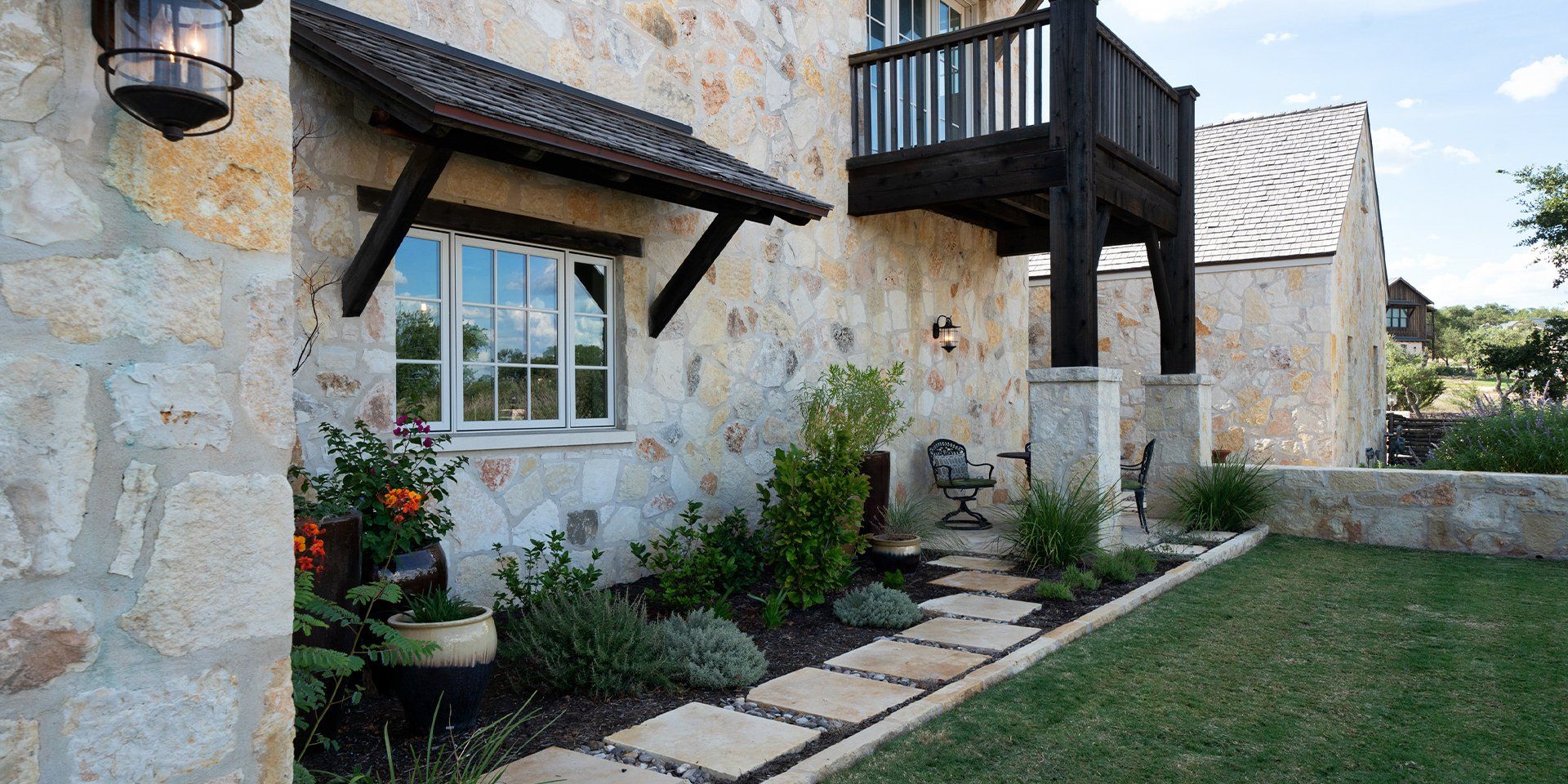
Slide title
Walkway to right of entry leading to front patio
Button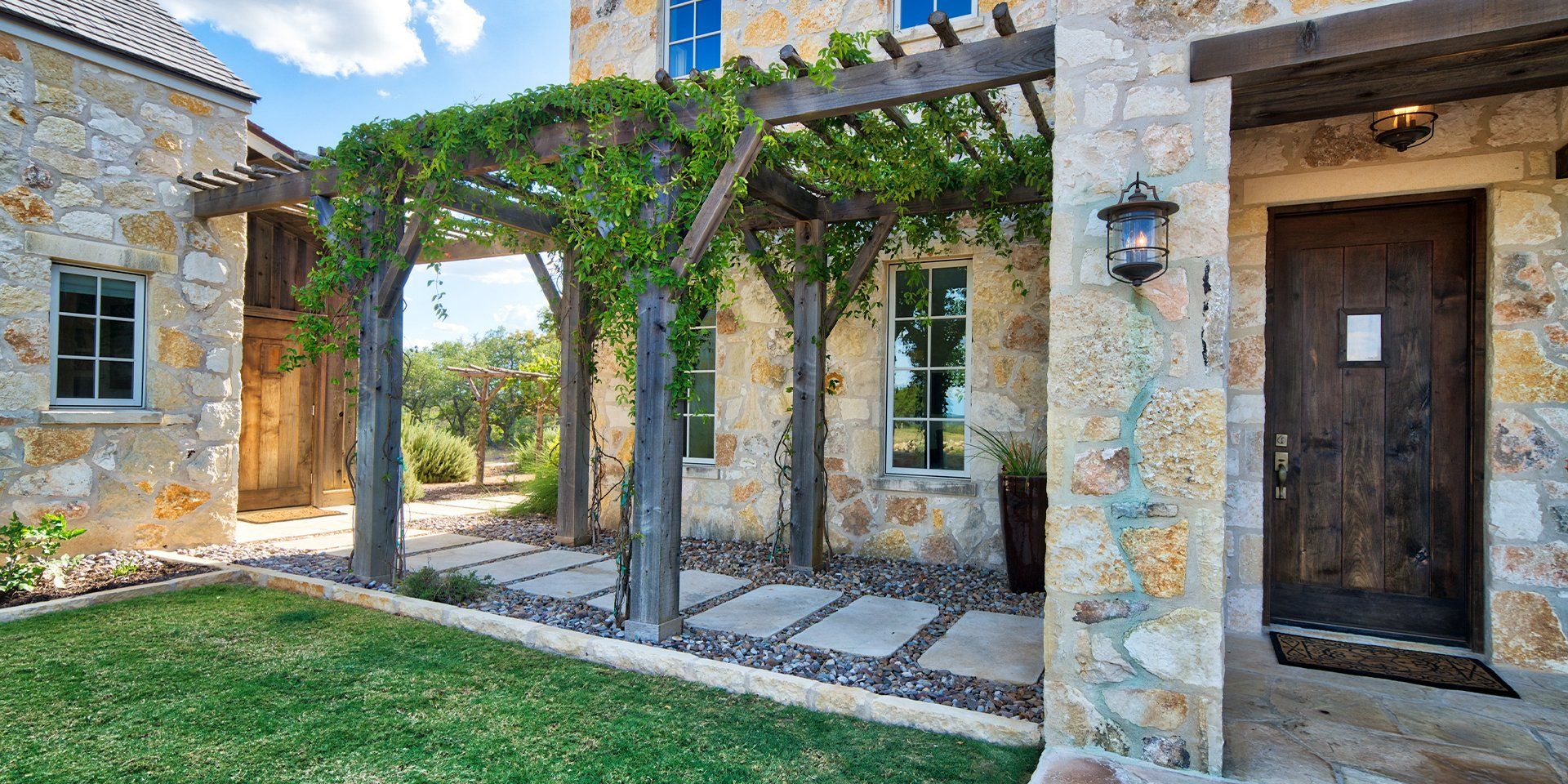
Slide title
Covered pergola leading to guest house
Button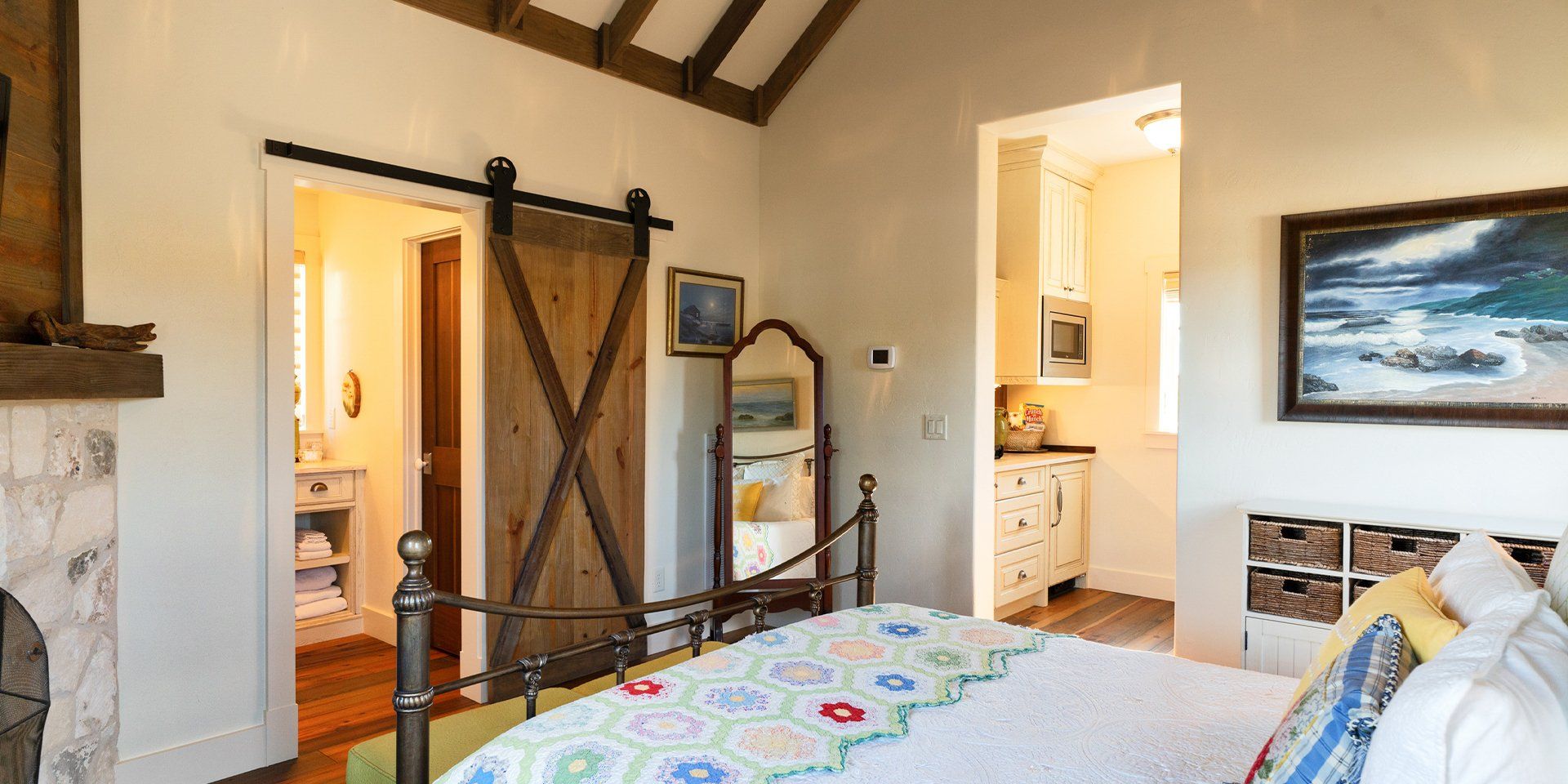
Slide title
Guest house bedroom with morning kitchen and bathroom
Button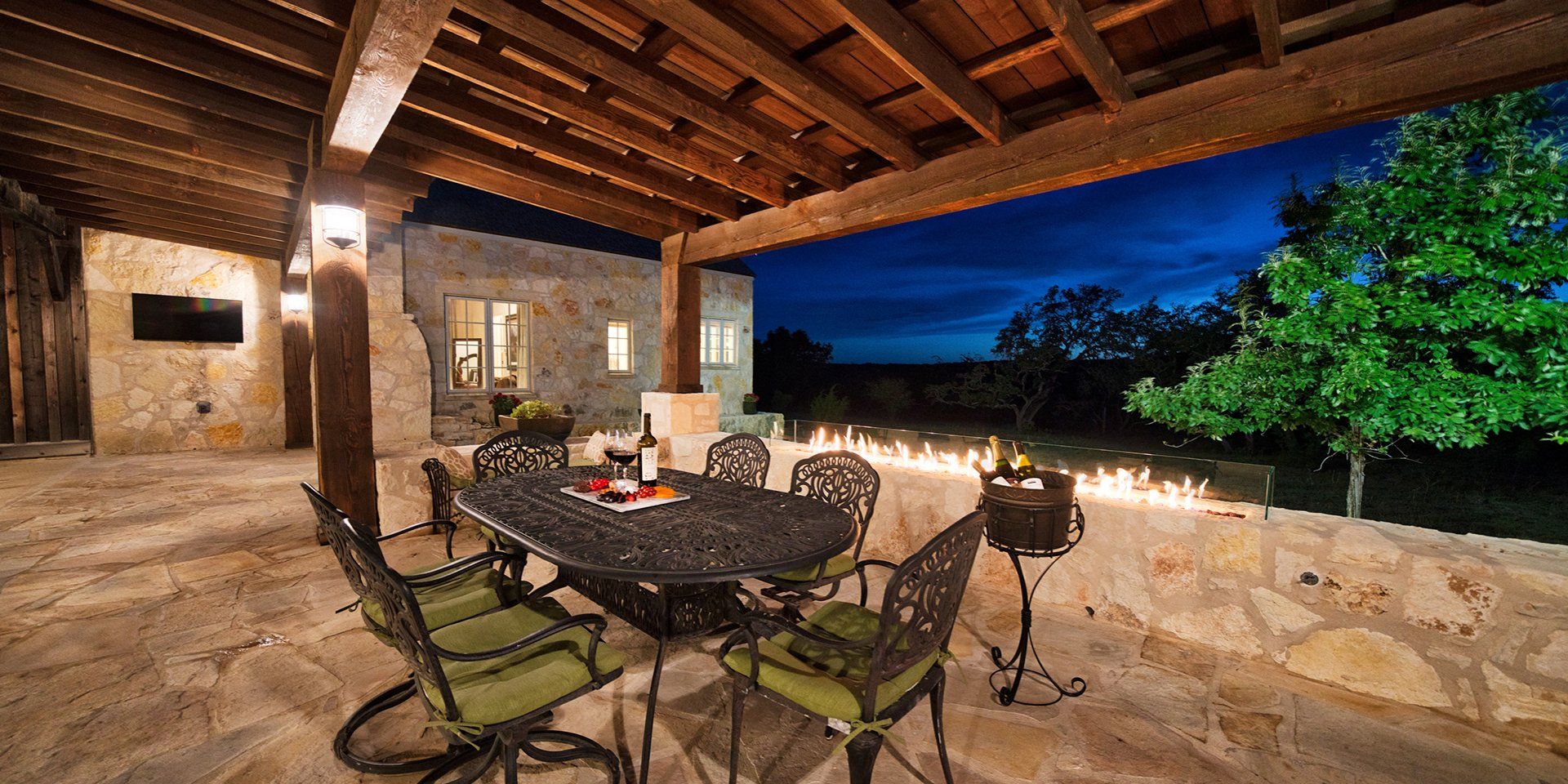
Slide title
Beautifully detailed covered back porch with large sitting and dining areas and linear fire pit
Button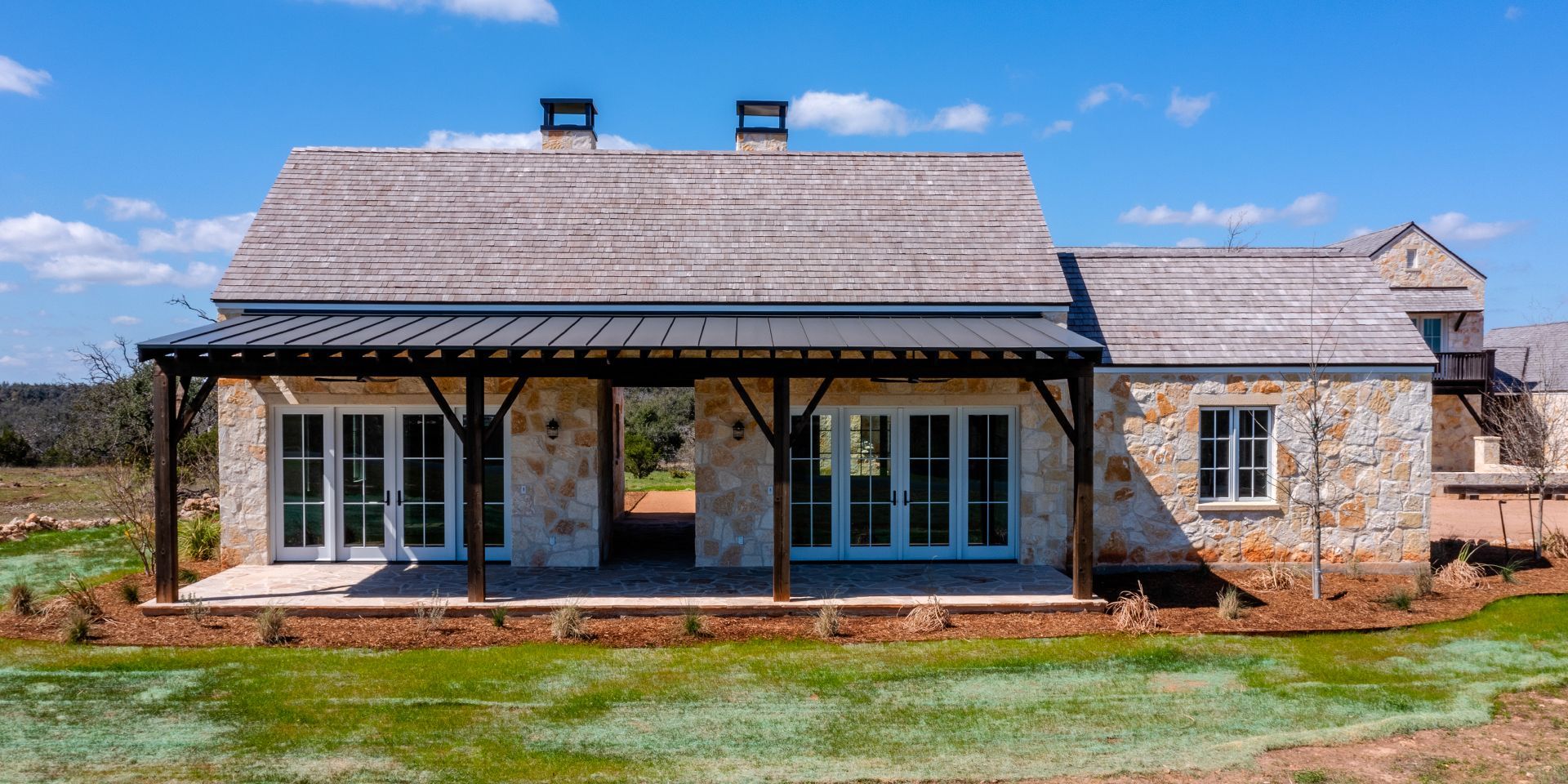
Slide title
Detached 2-bed / 2-bath casita that was recently completed
Button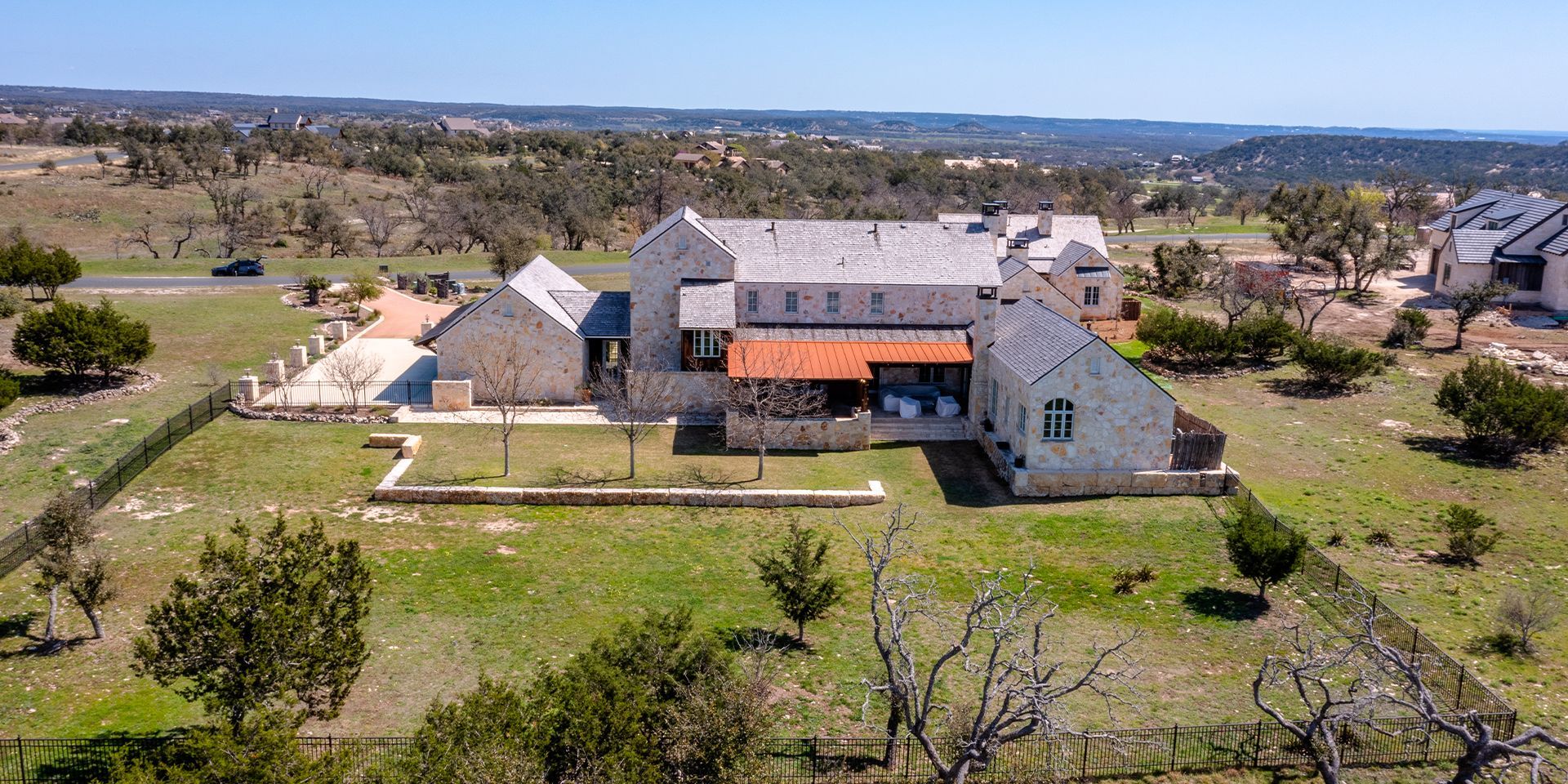
Slide title
Large fenced yard with great outdoor living space
Button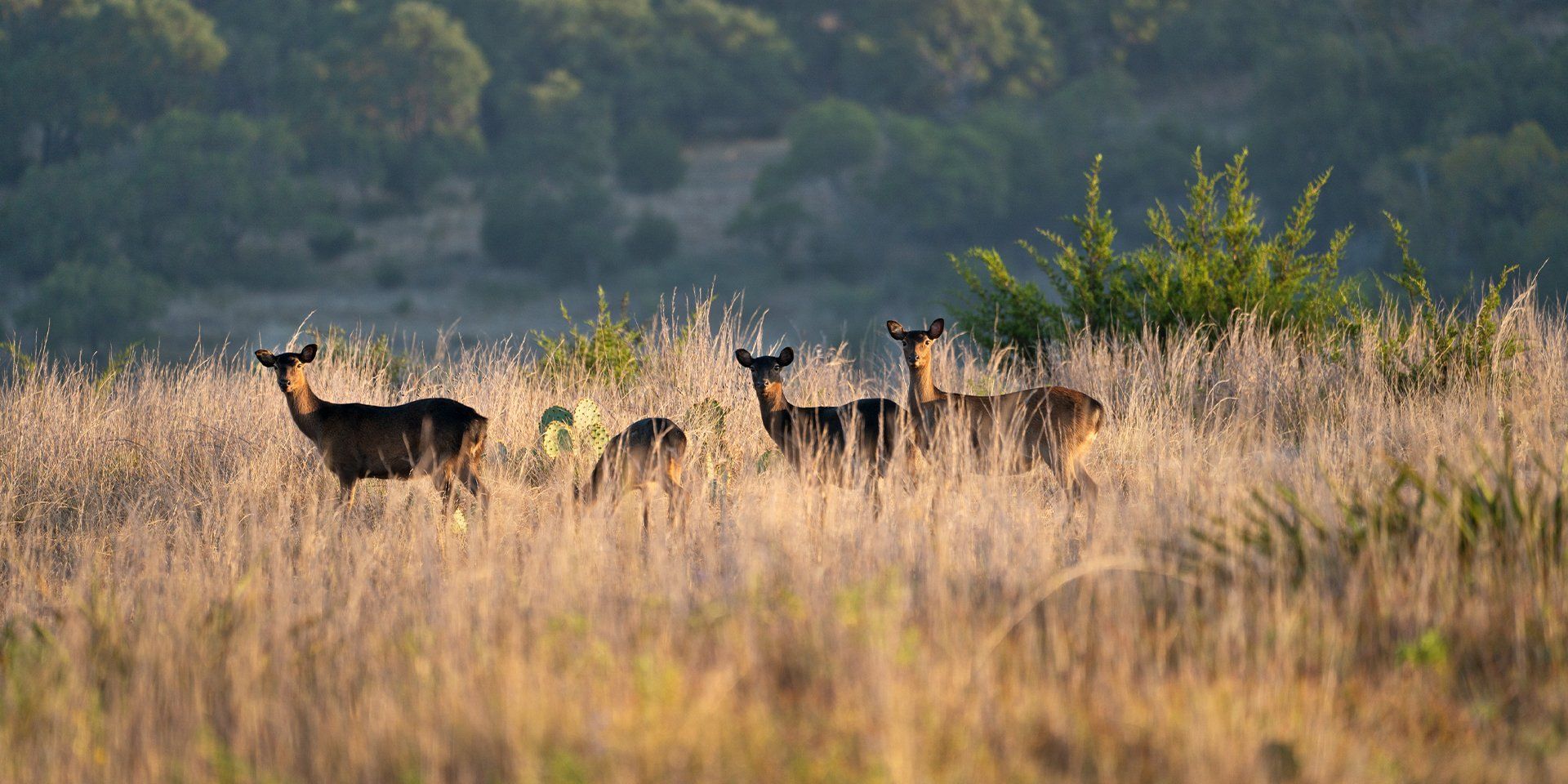
Slide title
Across-the-street neighbors at dawn
Button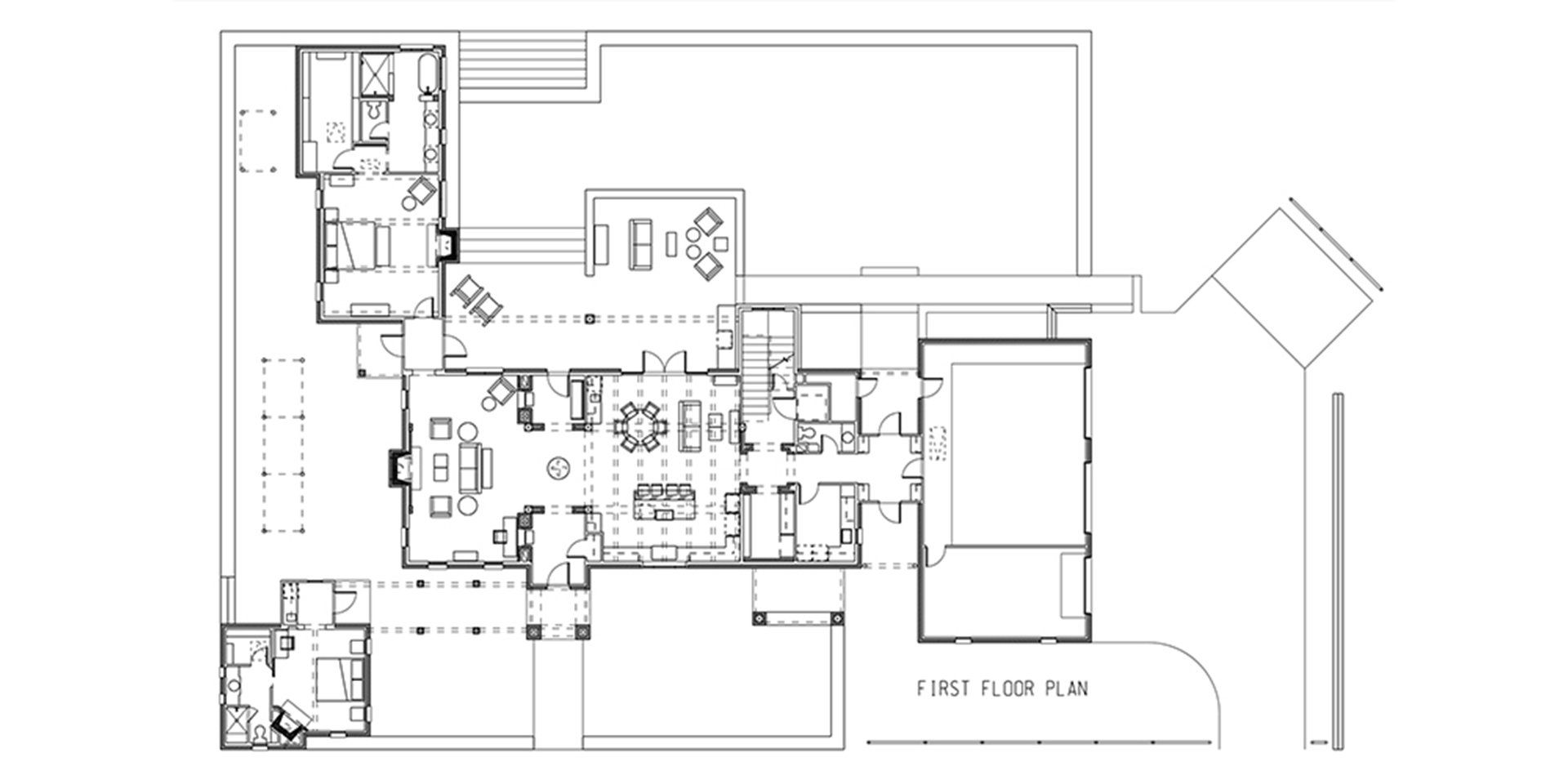
Slide title
Write your caption hereButton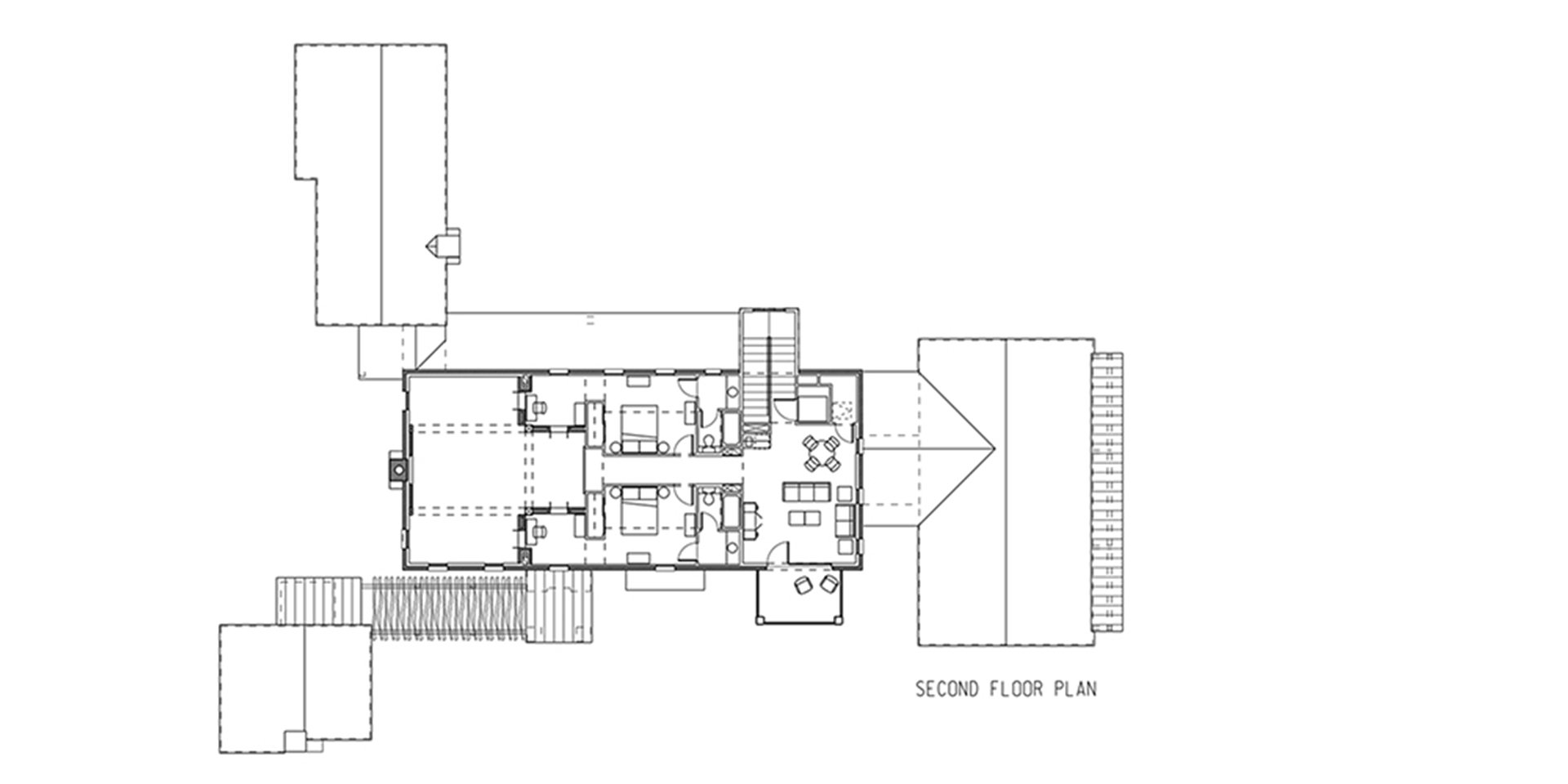
Slide title
Write your caption hereButton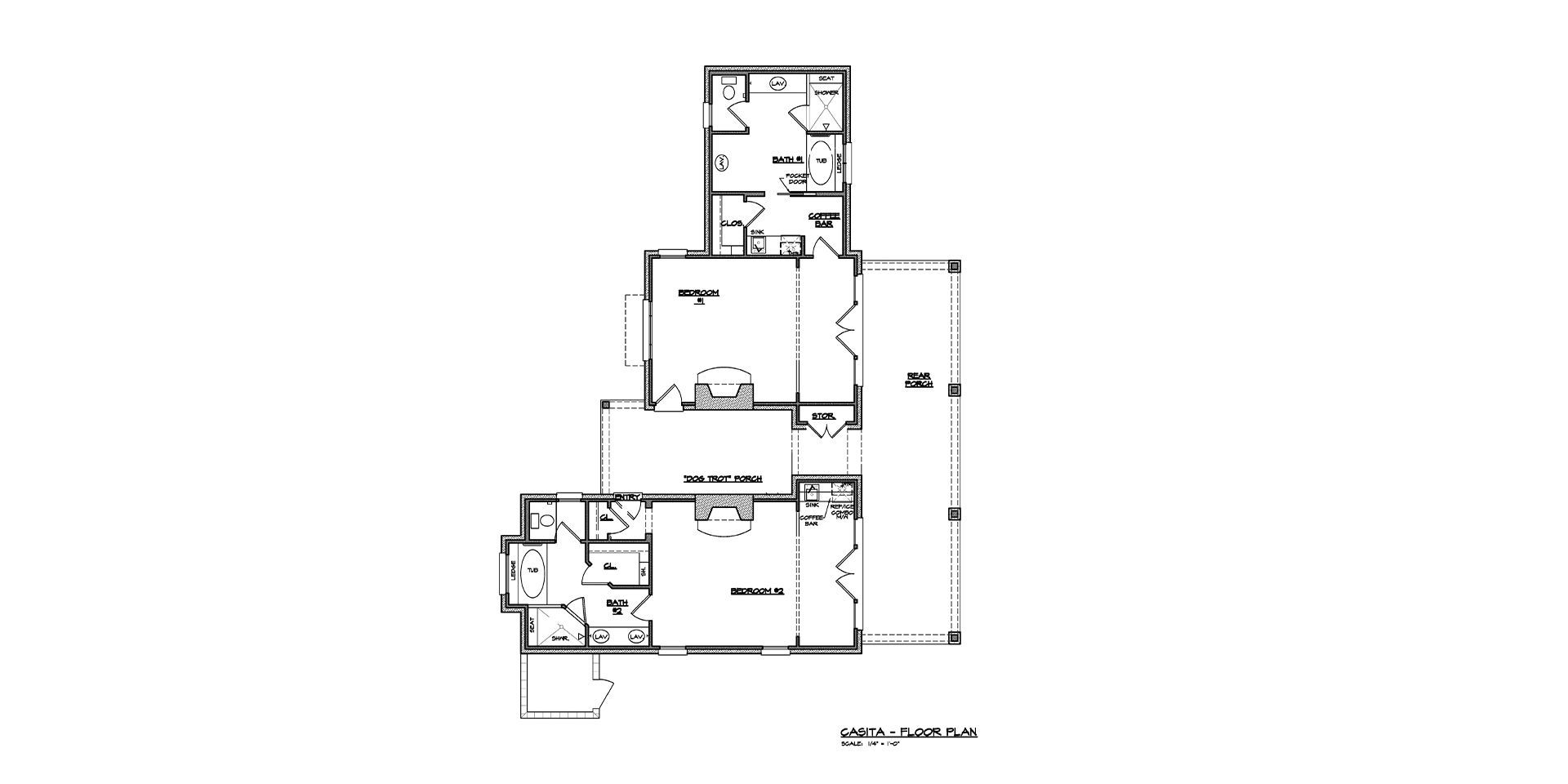
Slide title
Detached casita floorplan
Button
Slide title
The home is close to Clubhouse Village on prestigious Boot Ranch Circle
Button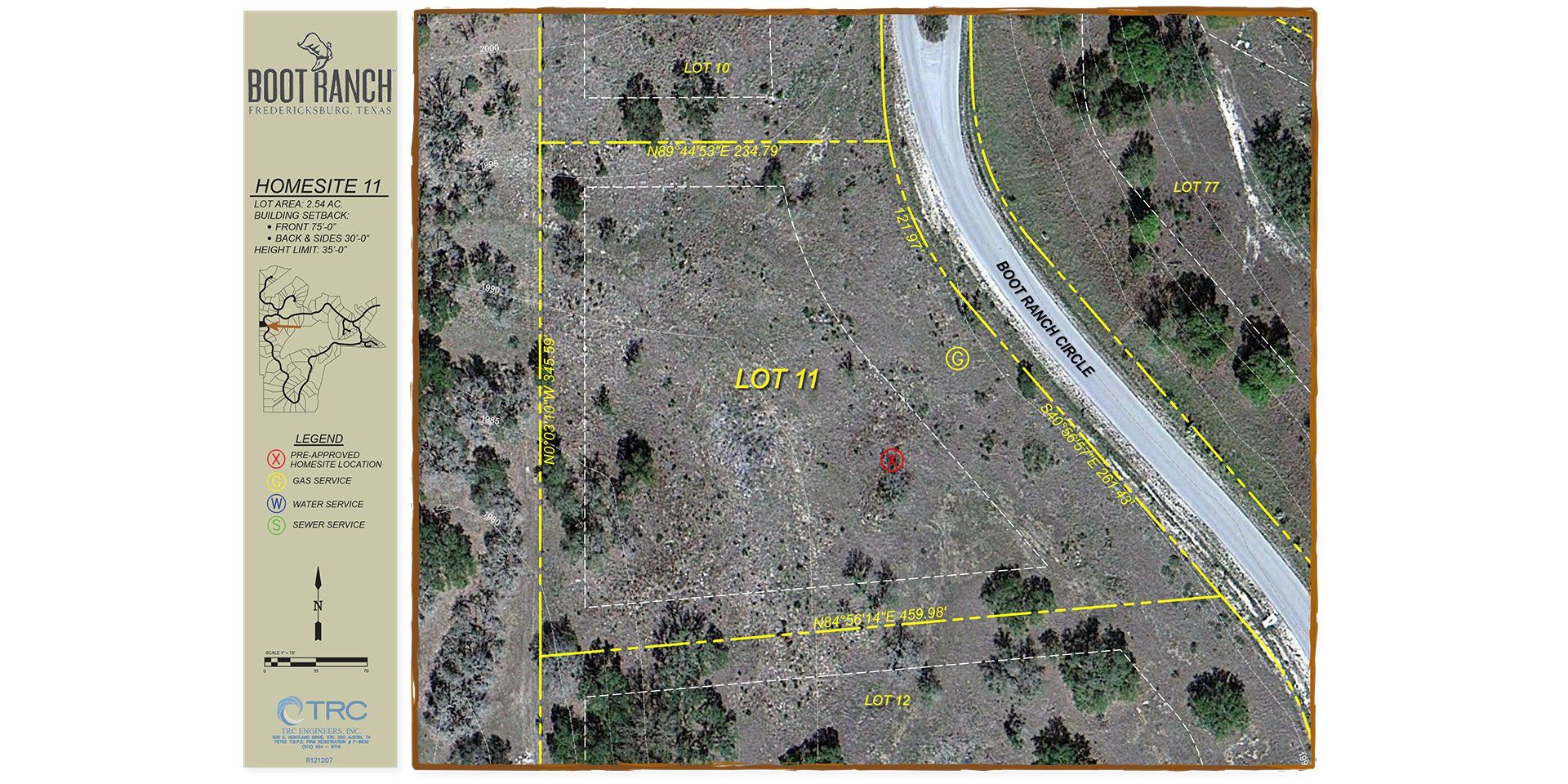
Slide title
Write your caption hereButton
Meticulous Historic Details with Grand Outdoor Living
$5,700,000
2194 Boot Ranch Circle (Lot 11)
Beds : 6*
Baths: 6.5*
Garages: 3 Car + Golf Cart Bay
Square Feet: 5,649
2-bed / 2-bath detached casita
currently under construction*
Stories: 2
Year Built: 2014
To schedule a private property tour call (830) 997-6200.
Description
Inspired by the unique Hill County homes built by 19th-century German settlers, this home marries historic architecture with timeless Texas style. Interior stone walls, hand-hewn timbers, reclaimed wood floors and meticulous historic details echo the past. However, modern comforts and amenities abound throughout the home, the guest house and the expansive covered porch. The home was featured in the April 2016 issue of Cowboys & Indians magazine.
A multi-generational Boot Ranch Club membership is included with the purchase of this home; annual Club dues are required. Call (830) 997-6200 to schedule a private tour of this one-of-a-kind Hill Country residence.
Features & Specifications
- Front-to-back foyer bisects open concept plan and creates separation between great room and kitchen/dining rooms
- Hand-rubbed, oil-finished wood floors throughout, reclaimed from the Old Crow Distillery in Kentucky
- Very private master wing features direct access to outdoor living area
- Second floor features two bedroom suites with sitting areas plus large den/office
- Home is elevator-ready, with a shaft that is currently being used as additional storage closets on the first and second floors
- Extensive built-in Kingwood Cabinetry
- Covered back porch (~840 sq. ft.) features linear gas firepit, outdoor grill, TV, and Sonos stereo system
- Detached guest house features morning kitchen
- 2 wet bars with refrigerators in main house
- Large walk-in pantry is designed to accommodate either additional refrigerator or wine cabinet.
- Three wood burning fireplaces with gas starters; can be converted to gas logs
- Large private homesite with long views to the east; ample room for additional guest houses
- Mature native landscaping requires minimal upkeep; landscape lighting
- Plans for future pool and spa available
- 2-bedroom / 2-bath detached casita with 1,274 sq. ft. of conditioned space, is currently under construction
Details:
Price:
$5,700,000
Address:
2194 Boot Ranch Circle (Lot 11)
City:
Fredericksburg
State:
Texas
ZIP Code
78624
Acres
2.54
Terra Verde Group and Wheelock Street Capital are partners in the ownership and development of Boot Ranch.
Quick Links
© 2024 Boot Ranch Holdings, LLC – All rights reserved. Oral representations cannot be relied upon as correctly stating representations of the Developer. Not intended as an offer of or solicitation to buy real estate where prior qualification is required. No State or Federal agency has judged the merits or value, if any, of real property located and offered within the private development known as Boot Ranch. In addition to Lots, a portion of Boot Ranch features shared-ownership of luxury houses known as Sunday Houses. All improvements, designs and construction are subject to first obtaining the approved federal, state and local permits and approvals for same. All references to square footage are approximate and the actual configuration may vary. You should not rely upon any listed figures describing the gross area of a Lot or Sunday House. The sketches, renderings, graphic materials, plans, specifications, terms, conditions and statements contained in this advertisement are proposed only, and the Developer reserves the right to modify, revise or withdraw any or all of same in its sole discretions and without prior notice. Prices are subject to change without notice. Obtain the Property Report required by Federal law and read it before signing anything. For correct representations, please refer to the Property Report and, for Sunday Houses, the Texas Timeshare Disclosure Statement, as may be amended from time to time.


